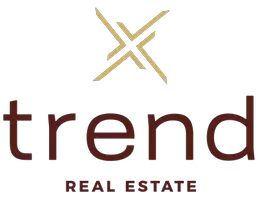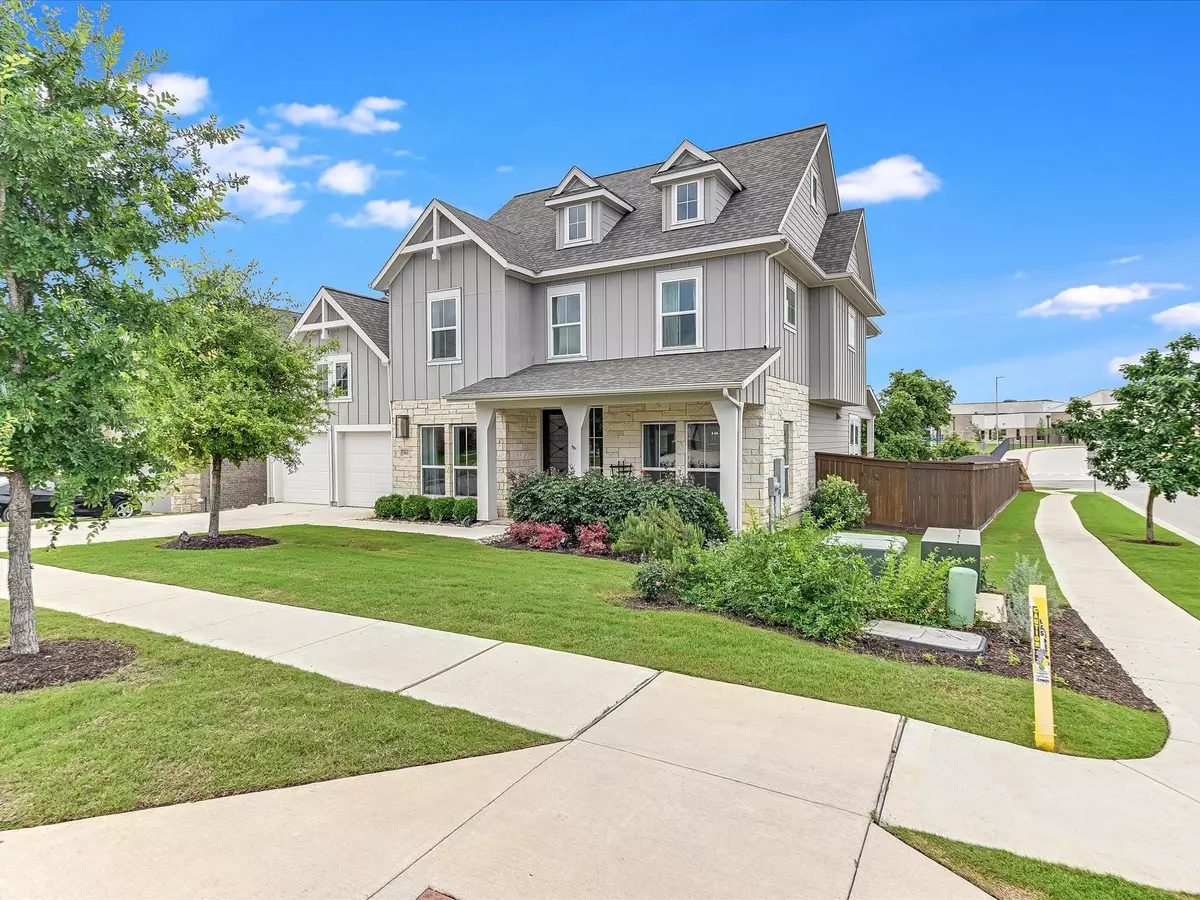
4 Beds
4 Baths
3,432 SqFt
4 Beds
4 Baths
3,432 SqFt
Key Details
Property Type Single Family Home
Sub Type Single Family Residence
Listing Status Active
Purchase Type For Sale
Square Footage 3,432 sqft
Price per Sqft $208
Subdivision Bryson
MLS Listing ID 4385470
Bedrooms 4
Full Baths 3
Half Baths 1
HOA Fees $1,080/ann
HOA Y/N Yes
Originating Board actris
Year Built 2019
Tax Year 2023
Lot Size 9,931 Sqft
Acres 0.228
Property Description
This stunning two-story home epitomizes comfort and luxury living, offering a perfect blend of elegance and practicality in the heart of a welcoming community. From the moment you step inside, the striking entrance and grand staircase set a tone of sophistication and warmth. Enjoy the convenience and privacy of having your primary bedroom on the main floor, complete with vaulted ceilings and a large walk-in closet that add a touch of luxury to your everyday life. *Buyer to independently verify all information including but not limited to schools, taxes, restrictions, square footage, lot size, etc.**
The large backyard is graced by a magnificent heritage oak tree, creating a serene and picturesque setting for outdoor enjoyment. Breathtaking views await you on the expansive back porch, an ideal spot for outdoor living and entertaining. After a long day, unwind in your very own hot tub, offering a perfect retreat.
Inside, elegant interior spaces are designed for entertaining and family fun. The media room, game room, and formal dining room cater to all your lifestyle needs, while a cozy library invites you to relax and read. High-quality finishes and sophisticated touches are evident throughout the home, from upgraded millwork to beautiful lighting fixtures. Enjoy views and abundant natural light in the one-of-a-kind art room, and rest assured that ample storage solutions, including large walk-in closets in the bedrooms, ensure space for all your belongings. Voluminous ceilings enhance the ambiance of grandeur and elegance in every room. Abundant attic with tons of storage space!
Experience the serenity and sophistication of Bryson living. Community amenities include a dog park, splash pad, sidewalks and trails, pool, clubhouse and lifestyle event lawn.
This home is more than just a place to live; it’s a sanctuary where luxury meets comfort. Welcome to a new chapter of serenity and sophistication. Welcome home.
Location
State TX
County Williamson
Rooms
Main Level Bedrooms 1
Interior
Interior Features Breakfast Bar, High Ceilings, Granite Counters, French Doors, Multiple Dining Areas, Multiple Living Areas, Primary Bedroom on Main, Recessed Lighting, Walk-In Closet(s)
Heating Central, Natural Gas
Cooling Central Air
Flooring Carpet, Tile, Wood
Fireplaces Number 1
Fireplaces Type Family Room, Gas Log
Fireplace No
Appliance Built-In Oven(s), Dishwasher, Disposal, ENERGY STAR Qualified Appliances, Gas Cooktop, Microwave, Self Cleaning Oven, Water Heater
Exterior
Exterior Feature Gutters Full
Garage Spaces 3.0
Fence Fenced, Privacy, Wood
Pool None
Community Features Cluster Mailbox, Common Grounds, Dog Park, Park, Playground, Pool, Sidewalks, Trail(s), See Remarks
Utilities Available Electricity Connected, Underground Utilities, Water Connected
Waterfront No
Waterfront Description None
View None
Roof Type Composition
Porch Covered, Patio
Total Parking Spaces 4
Private Pool No
Building
Lot Description Corner Lot, Sprinkler - In Rear, Sprinkler - In Front
Faces Northwest
Foundation Slab
Sewer Public Sewer
Water Public
Level or Stories Two
Structure Type Brick Veneer,Masonry – All Sides,Stone Veneer
New Construction No
Schools
Elementary Schools North
Middle Schools Knox Wiley
High Schools Glenn
School District Leander Isd
Others
HOA Fee Include Common Area Maintenance
Special Listing Condition Standard
GET MORE INFORMATION

Broker | Lic# 494994






