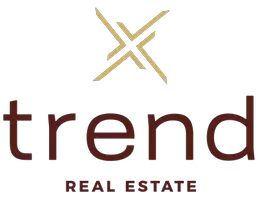
4 Beds
3 Baths
2,665 SqFt
4 Beds
3 Baths
2,665 SqFt
Key Details
Property Type Single Family Home
Sub Type Single Family Residence
Listing Status Active
Purchase Type For Sale
Square Footage 2,665 sqft
Price per Sqft $153
Subdivision Colony Mud 1C Sec 5
MLS Listing ID 5836174
Style 1st Floor Entry
Bedrooms 4
Full Baths 2
Half Baths 1
HOA Fees $73/mo
HOA Y/N Yes
Originating Board actris
Year Built 2023
Annual Tax Amount $8,908
Tax Year 2023
Lot Size 5,749 Sqft
Acres 0.132
Property Description
Located in a neighborhood where children are always seen riding bikes and scooters up and down the street, this home is perfect for families. The community is known for its close-knit relationships, with neighbors regularly hanging out and fostering amazing connections.
The subdivision boasts a wealth of amenities, including two community pools, an elementary school right within the neighborhood, a dog park, and walking/hiking/biking trails, pickleball courts, a disc golf course, and a park. Soon, residents will also enjoy a clubhouse and a kayaking pond.
Inside, the home features a giant second living room, perfect for children or extra family members. This is the only house of its size and quality at this price point, making it a rare find in this sought-after area.
Don't miss out on the opportunity to own this beautiful home in a community that offers everything your family could wish for!
Location
State TX
County Bastrop
Rooms
Main Level Bedrooms 1
Interior
Interior Features Vaulted Ceiling(s), Corian Counters, Double Vanity, Electric Dryer Hookup, Eat-in Kitchen, High Speed Internet, Kitchen Island, Multiple Living Areas, Open Floorplan, Pantry, Primary Bedroom on Main, Recessed Lighting, Soaking Tub, Storage, Walk-In Closet(s), Washer Hookup, Wired for Data, Wired for Sound
Heating Central, Electric, ENERGY STAR Qualified Equipment, Exhaust Fan, Forced Air, Hot Water
Cooling Attic Fan, Central Air, Electric, ENERGY STAR Qualified Equipment
Flooring Carpet, Laminate, Tile
Fireplace No
Appliance Dishwasher, Disposal, ENERGY STAR Qualified Appliances, ENERGY STAR Qualified Dishwasher, ENERGY STAR Qualified Water Heater, Exhaust Fan, Gas Cooktop, Gas Range, Microwave, Self Cleaning Oven, Stainless Steel Appliance(s)
Exterior
Exterior Feature Electric Car Plug-in, Exterior Steps, Lighting, Private Yard
Garage Spaces 2.0
Fence Back Yard, Fenced, Gate
Pool None
Community Features BBQ Pit/Grill, Clubhouse, Common Grounds, Conference/Meeting Room, Controlled Access, Curbs, Dog Park, Fishing, Garage Parking, High Speed Internet, Park, Pet Amenities, Picnic Area, Playground, Pool, Sidewalks, Smart Car Charging, Sport Court(s)/Facility, Street Lights, Tennis Court(s), Walk/Bike/Hike/Jog Trail(s
Utilities Available Cable Available, Cable Connected, Electricity Available, Electricity Connected, High Speed Internet, Natural Gas Available, Phone Available, Sewer Available, Sewer Connected, Underground Utilities, Water Available, Water Connected
Waterfront No
Waterfront Description None
View None
Roof Type Shingle
Porch Covered, Front Porch, Patio, Porch, Rear Porch
Total Parking Spaces 4
Private Pool No
Building
Lot Description Back Yard, Cleared, Few Trees, Front Yard, Landscaped, Native Plants, Sprinkler - Automatic, Sprinkler - In Rear, Sprinkler - In Front, Sprinkler - In-ground, Sprinkler - Rain Sensor, Trees-Small (Under 20 Ft), Xeriscape
Faces West
Foundation Slab
Sewer MUD, Public Sewer
Water MUD
Level or Stories Two
Structure Type Masonite,Plaster,Stucco
New Construction No
Schools
Elementary Schools Colony Oaks
Middle Schools Bastrop Intermediate
High Schools Bastrop
School District Bastrop Isd
Others
HOA Fee Include Common Area Maintenance
Special Listing Condition Standard
GET MORE INFORMATION

Broker | Lic# 494994






