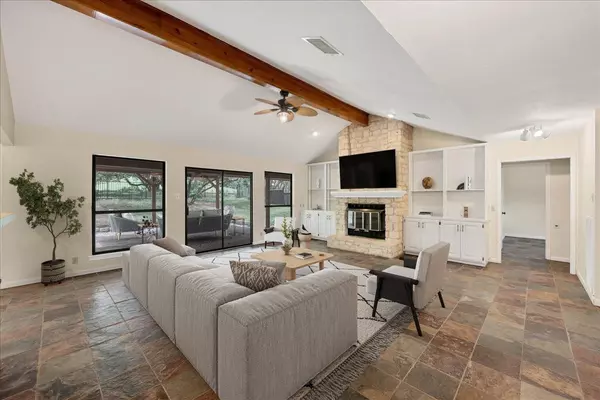
137 Long Wood Ave Lakeway, TX 78734
3 Beds
2 Baths
1,950 SqFt
UPDATED:
12/06/2024 02:46 PM
Key Details
Property Type Single Family Home
Sub Type Single Family Residence
Listing Status Hold
Purchase Type For Sale
Square Footage 1,950 sqft
Price per Sqft $294
Subdivision Lakeway Sec 28
MLS Listing ID 8997459
Bedrooms 3
Full Baths 2
Originating Board actris
Year Built 1984
Tax Year 2024
Lot Size 0.337 Acres
Property Description
Stepping inside, you're immediately drawn to the beautiful backyard and golf course views through the multiple sets of sliders along the back of the home. High, beamed ceilings in the living room and primary bedroom further elevate the space. The living room has a large stone fireplace with built-ins on either side, and is connected to the large kitchen and dining spaces. The kitchen has an island, stainless steel appliances, plenty of storage and counter space, plus an eat-in breakfast area. There is an additional dining area outside of the kitchen with a double slider that overlooks the backyard. Also off of the kitchen is a huge laundry room with tons of storage and counter space.
Thanks to the high, beamed ceiling and double slider, the primary suite is flooded with light. The ensuite bathroom has a double vanity, soaking tub, separate shower, and two walk-in closets. Both secondary bedrooms are generously sized, and there is a full secondary bathroom.
Located in the wonderful Lakeway community, the home is close to area amenities including golf courses, restaurants, shopping, HEB, area schools, and convenient to 620. Upgrade your lifestyle today!
Location
State TX
County Travis
Rooms
Main Level Bedrooms 3
Interior
Interior Features Bookcases, Built-in Features, Ceiling Fan(s), Beamed Ceilings, High Ceilings, Tray Ceiling(s), Tile Counters, Crown Molding, Double Vanity, Eat-in Kitchen, Entrance Foyer, In-Law Floorplan, Kitchen Island, Multiple Dining Areas, No Interior Steps, Open Floorplan, Primary Bedroom on Main, Recessed Lighting, Two Primary Closets, Walk-In Closet(s)
Heating Central
Cooling Ceiling Fan(s), Central Air
Flooring Slate
Fireplaces Number 1
Fireplaces Type Living Room, Wood Burning
Fireplace Y
Appliance Built-In Oven(s), Dishwasher, Disposal, Down Draft, Electric Cooktop, Microwave, Stainless Steel Appliance(s), Electric Water Heater
Exterior
Exterior Feature Gutters Full, Private Yard
Garage Spaces 2.0
Fence Back Yard, Wrought Iron
Pool None
Community Features Airport/Runway, Dog Park, Golf, Lake, Library, Park, Pet Amenities, Playground, Pool, Street Lights, Suburban, Tennis Court(s), Trail(s)
Utilities Available Electricity Connected
Waterfront Description None
View Golf Course, Hill Country
Roof Type Composition
Accessibility None
Porch Covered, Patio, Rear Porch
Total Parking Spaces 8
Private Pool No
Building
Lot Description Back Yard, Backs To Golf Course, Close to Clubhouse, Front Yard, Trees-Large (Over 40 Ft), Trees-Medium (20 Ft - 40 Ft)
Faces East
Foundation Slab
Sewer MUD
Water MUD
Level or Stories One
Structure Type Wood Siding,Stone Veneer
New Construction No
Schools
Elementary Schools Serene Hills
Middle Schools Hudson Bend
High Schools Lake Travis
School District Lake Travis Isd
Others
Restrictions Deed Restrictions
Ownership Fee-Simple
Acceptable Financing Cash, Conventional, FHA, VA Loan
Tax Rate 1.7596
Listing Terms Cash, Conventional, FHA, VA Loan
Special Listing Condition Standard






