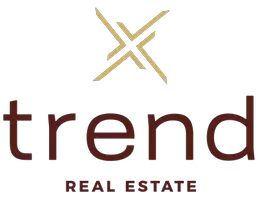
4 Beds
4 Baths
2,089 SqFt
4 Beds
4 Baths
2,089 SqFt
Key Details
Property Type Condo
Sub Type Condominium
Listing Status Active
Purchase Type For Rent
Square Footage 2,089 sqft
Subdivision Retreat At Hero Way
MLS Listing ID 3446384
Style 1st Floor Entry
Bedrooms 4
Full Baths 3
Half Baths 1
HOA Y/N Yes
Originating Board actris
Year Built 2024
Lot Size 2,739 Sqft
Acres 0.0629
Property Description
This stunning 2-story residence offers 2,089 square feet of thoughtfully designed living space, featuring 4 spacious bedrooms and 3.5 bathrooms, making it perfect for families or anyone who loves a bit of extra room.
Upon entering, you'll immediately notice the open, airy layout and high-quality finishes throughout. The master suite, conveniently located on the first level, provides a luxurious retreat with a full bathroom and a generous walk-in closet. It's an ideal space to unwind after a long day.
The heart of the home is the beautiful kitchen, equipped with sleek quartz countertops, a large pantry, and top-of-the-line appliances. The spacious living room, bathed in natural light, is perfect for both relaxation and entertaining. Plus, the included washer, dryer, and refrigerator make moving in a breeze.
Step outside to your private side patio, an excellent spot for enjoying your morning coffee or hosting gatherings with friends and family. The 2-car garage offers ample space for your vehicles and additional storage.
This home is not only new and stylish but also ideally located. You’re just minutes away from HEB Grocery, McDonald’s, CVS, gas stations, and a variety of restaurants, making daily errands and dining out incredibly convenient. The Leander Metro Station is only 5 minutes away, providing easy access to the city. Additionally, you’re just 22 minutes from the Apple and Visa campuses, making your commute simple and stress-free.
This beautiful home combines modern features, a prime location, and exceptional comfort. Don’t miss out on the chance to make it yours !
Location
State TX
County Williamson
Rooms
Main Level Bedrooms 1
Interior
Interior Features Quartz Counters, Pantry, Walk-In Closet(s)
Heating Central
Cooling Central Air
Flooring Carpet, Vinyl
Fireplace No
Appliance Dishwasher, Gas Range, Microwave, Oven, Refrigerator, Washer/Dryer, Water Heater, Tankless Water Heater
Exterior
Exterior Feature None
Garage Spaces 2.0
Pool None
Community Features Gated, Playground, Trash Pickup - Door to Door, Trail(s)
Utilities Available Electricity Available, Natural Gas Available, Sewer Available, Water Available
Waterfront No
Roof Type Shingle
Total Parking Spaces 2
Private Pool No
Building
Lot Description Sprinkler - Automatic, Sprinkler - In-ground
Faces Northwest
Foundation Slab
Sewer Public Sewer
Level or Stories Two
New Construction Yes
Schools
Elementary Schools Bagdad
Middle Schools Leander Middle
High Schools Glenn
School District Leander Isd
Others
Pets Allowed Cats OK, Dogs OK, Small (< 20 lbs), Medium (< 35 lbs)
Num of Pet 2
Pets Description Cats OK, Dogs OK, Small (< 20 lbs), Medium (< 35 lbs)
GET MORE INFORMATION

Broker | Lic# 494994






