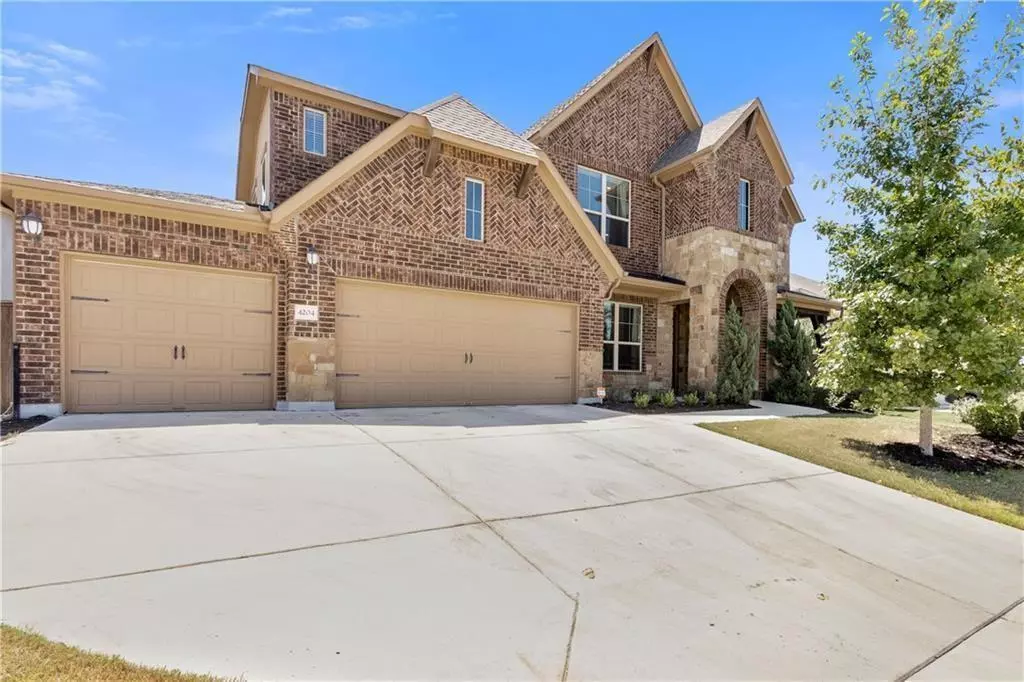
4204 Privacy Hedge Leander, TX 78641
5 Beds
5 Baths
3,979 SqFt
UPDATED:
11/05/2024 04:02 AM
Key Details
Property Type Single Family Home
Sub Type Single Family Residence
Listing Status Active
Purchase Type For Rent
Square Footage 3,979 sqft
Subdivision Trails Of Shady Oak
MLS Listing ID 6862758
Bedrooms 5
Full Baths 4
Half Baths 1
HOA Y/N Yes
Originating Board actris
Year Built 2014
Lot Size 8,276 Sqft
Acres 0.19
Property Description
Location
State TX
County Williamson
Rooms
Main Level Bedrooms 2
Interior
Interior Features Two Primary Baths, Two Primary Suties, Bar, Breakfast Bar, Built-in Features, Ceiling Fan(s), High Ceilings, Granite Counters, Quartz Counters, Stone Counters, Double Vanity, Dry Bar, Eat-in Kitchen, French Doors, High Speed Internet, In-Law Floorplan, Kitchen Island, Multiple Dining Areas, Multiple Living Areas, Open Floorplan, Pantry, Primary Bedroom on Main, Recessed Lighting, Smart Thermostat, Sound System, Walk-In Closet(s), Wired for Data, Wired for Sound
Heating Central
Cooling Ceiling Fan(s), Central Air
Flooring Carpet, Tile, Wood
Fireplaces Number 2
Fireplaces Type Gas, Living Room, Outside, Wood Burning
Fireplace No
Appliance Built-In Gas Oven, Dishwasher, Disposal, Gas Cooktop, Microwave, Refrigerator
Exterior
Exterior Feature Barbecue, Gas Grill, Outdoor Grill
Garage Spaces 3.0
Fence Back Yard, Wood
Pool None
Community Features Clubhouse, Cluster Mailbox, Dog Park, Park, Playground, Pool, Walk/Bike/Hike/Jog Trail(s)
Utilities Available Cable Connected, Electricity Connected, Underground Utilities
Waterfront Description None
View None
Roof Type Composition
Porch Covered, Front Porch, Patio, Porch, Rear Porch
Total Parking Spaces 3
Private Pool No
Building
Lot Description Back Yard, Close to Clubhouse, Front Yard, Landscaped, Sprinkler - Automatic, Sprinkler - In Rear, Sprinkler - In Front, Sprinkler - In-ground
Faces North
Foundation Slab
Sewer Public Sewer
Water Public
Level or Stories Two
Structure Type Brick,Stone,Stucco
New Construction No
Schools
Elementary Schools Parkside
Middle Schools Stiles
High Schools Rouse
School District Leander Isd
Others
Pets Allowed Cats OK, Dogs OK, Medium (< 35 lbs), Breed Restrictions
Num of Pet 2
Pets Allowed Cats OK, Dogs OK, Medium (< 35 lbs), Breed Restrictions






