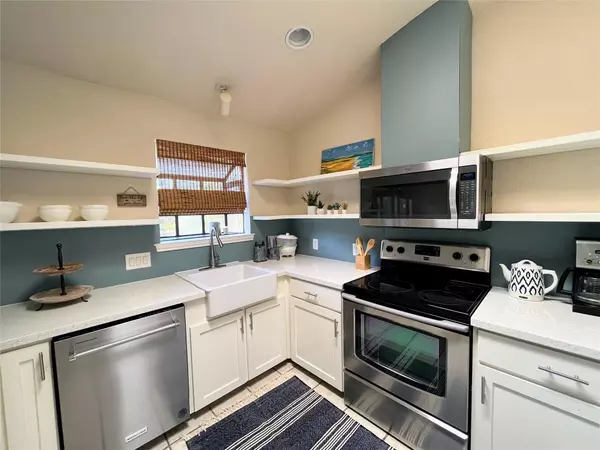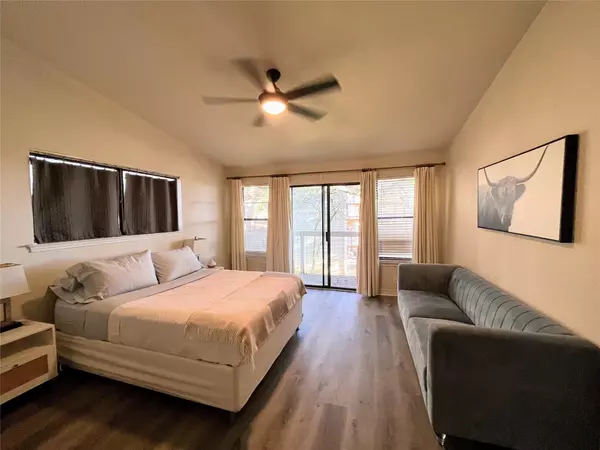
3 Beds
3 Baths
1,679 SqFt
3 Beds
3 Baths
1,679 SqFt
Key Details
Property Type Condo
Sub Type Condominium
Listing Status Active
Purchase Type For Sale
Square Footage 1,679 sqft
Price per Sqft $387
Subdivision Bee Creek Condo
MLS Listing ID 8853598
Style End Unit,Entry Steps,Multi-level Floor Plan
Bedrooms 3
Full Baths 2
Half Baths 1
HOA Fees $325/mo
HOA Y/N Yes
Originating Board actris
Year Built 1980
Annual Tax Amount $8,345
Tax Year 2023
Lot Size 9,365 Sqft
Acres 0.215
Property Description
Freshly painted walls and recent cosmetic updates create a bright, welcoming space, perfect for both relaxation and entertaining. The vaulted living room, enhanced by recessed lighting and ceiling fans, offers an airy, open ambiance, making it the heart of the home. The main floor’s convenient powder room ensures comfort for your guests, while the upper deck provides a perfect spot to unwind with views overlooking the refreshing pool and spa.
Speaking of the pool, it’s recently been updated to offer a more modern and inviting space, perfect for summer relaxation or hosting gatherings. With panoramic views and a distant glimpse of the iconic St. Edwards tower, the pool area is your personal retreat, whether you're lounging or entertaining.
Located less than six miles from downtown Austin and minutes from the airport, this home offers unbeatable convenience while being zoned to top-tier schools, including Bridge Point Elementary, Hill Country Middle, and Westlake High School.
Experience the perfect blend of comfort, style, and location—don’t miss your chance to call this exceptional condo your own!
Location
State TX
County Travis
Rooms
Main Level Bedrooms 1
Interior
Interior Features Bookcases, Breakfast Bar, Beamed Ceilings, High Ceilings, Vaulted Ceiling(s), Granite Counters, Interior Steps, Pantry, Recessed Lighting, Walk-In Closet(s)
Heating Central, Heat Pump
Cooling Central Air
Flooring Tile, Wood
Fireplaces Number 1
Fireplaces Type Living Room, Wood Burning
Fireplace No
Appliance Dishwasher, Disposal, ENERGY STAR Qualified Appliances, Exhaust Fan, Microwave, Free-Standing Range, Refrigerator, Stainless Steel Appliance(s), Electric Water Heater
Exterior
Exterior Feature Gutters Full
Garage Spaces 2.0
Fence Fenced, Partial
Pool None
Community Features Cluster Mailbox, Common Grounds, Pool
Utilities Available Above Ground, High Speed Internet, Natural Gas Not Available, Phone Available
Waterfront Description None
View Lake, River
Roof Type Composition
Porch Deck, Patio
Total Parking Spaces 3
Private Pool No
Building
Lot Description Sprinkler - Automatic, Sprinkler - In-ground, Trees-Large (Over 40 Ft), Trees-Medium (20 Ft - 40 Ft), Trees-Small (Under 20 Ft)
Faces Northwest
Foundation Slab
Sewer Public Sewer
Water Public
Level or Stories Two
Structure Type Clapboard,Frame,Stone,Stone Veneer
New Construction No
Schools
Elementary Schools Bridge Point
Middle Schools Hill Country
High Schools Westlake
School District Eanes Isd
Others
HOA Fee Include Common Area Maintenance,Insurance,Landscaping,Maintenance Structure,Trash
Special Listing Condition Standard
GET MORE INFORMATION

Broker | Lic# 494994






