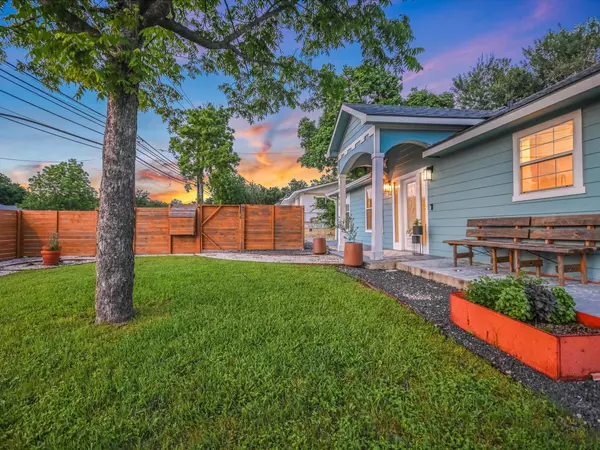
5405 Manor RD Austin, TX 78723
4 Beds
2 Baths
2,004 SqFt
UPDATED:
11/24/2024 09:03 PM
Key Details
Property Type Single Family Home
Sub Type Single Family Residence
Listing Status Active
Purchase Type For Sale
Square Footage 2,004 sqft
Price per Sqft $316
Subdivision Manor Hill Sec 02
MLS Listing ID 9689236
Style 1st Floor Entry
Bedrooms 4
Full Baths 2
HOA Y/N No
Originating Board actris
Year Built 1954
Annual Tax Amount $9,980
Tax Year 2023
Lot Size 10,018 Sqft
Acres 0.23
Lot Dimensions 84x120
Property Description
Location
State TX
County Travis
Rooms
Main Level Bedrooms 4
Interior
Interior Features Breakfast Bar, Ceiling Fan(s), Granite Counters, Crown Molding, Primary Bedroom on Main
Heating Central
Cooling Central Air
Flooring Carpet, Tile
Fireplaces Type None
Fireplace No
Appliance Gas Range
Exterior
Exterior Feature Private Yard
Fence Fenced, See Remarks
Pool None
Community Features Playground
Utilities Available Electricity Available, Other, Natural Gas Available, Sewer Available, Water Available
Waterfront Description None
View None
Roof Type Composition
Porch Covered, Patio
Total Parking Spaces 5
Private Pool No
Building
Lot Description Level, Trees-Moderate
Faces West
Foundation Slab
Sewer Public Sewer
Water Public
Level or Stories One and One Half
Structure Type HardiPlank Type
New Construction No
Schools
Elementary Schools Pecan Springs
Middle Schools Martin
High Schools Northeast Early College
School District Austin Isd
Others
Special Listing Condition Standard






