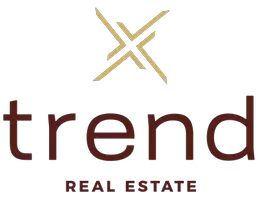
5 Beds
4 Baths
3,201 SqFt
5 Beds
4 Baths
3,201 SqFt
Key Details
Property Type Single Family Home
Sub Type Single Family Residence
Listing Status Active
Purchase Type For Sale
Square Footage 3,201 sqft
Price per Sqft $237
Subdivision Blackhawk
MLS Listing ID 4444189
Style See Remarks
Bedrooms 5
Full Baths 4
HOA Fees $120/qua
HOA Y/N Yes
Originating Board actris
Year Built 2019
Annual Tax Amount $13,659
Tax Year 2024
Lot Size 8,607 Sqft
Acres 0.1976
Lot Dimensions 69 X 131
Property Description
Step inside to a spacious living area featuring soaring ceilings, wall-to-wall windows, and luxury plank flooring. The open-concept layout seamlessly connects the living room, kitchen, and dining area, creating an ideal space for entertaining. The kitchen boasts granite countertops, a central island with a sink, and ample cabinet space.
The primary bedroom that's sure to impress. The primary en-suite features tile flooring, dual vanity, a soaking tub, and plenty of room to relax.
Upstairs, you'll find a cozy loft with carpet and ceiling fans. Additional bedrooms offer neutral paint, carpet, and high ceilings for comfortable living.
Outside, enjoy the privacy of your in-ground pool and gazebo, or unwind on the covered back patio. With a Generac generator hardwired into the home powered by natural gas, you can rest assured that your home will be comfortable and secure year-round.
Don't miss this opportunity to make this beautiful home yours!
Location
State TX
County Travis
Rooms
Main Level Bedrooms 2
Interior
Interior Features Breakfast Bar, High Ceilings, Tray Ceiling(s), Granite Counters, Eat-in Kitchen, Entrance Foyer, Kitchen Island, Multiple Dining Areas, Multiple Living Areas, Open Floorplan, Pantry, Primary Bedroom on Main, Recessed Lighting, Walk-In Closet(s), See Remarks
Heating Central, Natural Gas
Cooling Central Air
Flooring Carpet, Tile, Vinyl
Fireplaces Type None
Fireplace No
Appliance Dishwasher, Disposal, Gas Cooktop, Microwave, Self Cleaning Oven
Exterior
Exterior Feature Private Yard, See Remarks
Garage Spaces 2.0
Fence Fenced, Privacy, Wood
Pool In Ground, Outdoor Pool
Community Features Clubhouse, Common Grounds, Curbs, Fitness Center, Golf, Kitchen Facilities, Playground, Pool, Walk/Bike/Hike/Jog Trail(s, See Remarks
Utilities Available Underground Utilities
Waterfront No
Waterfront Description None
View None
Roof Type Composition
Porch Covered, Patio
Total Parking Spaces 6
Private Pool Yes
Building
Lot Description Level, Sprinkler - Automatic, Sprinkler - In-ground, Trees-Small (Under 20 Ft), See Remarks
Faces East
Foundation Slab
Sewer Public Sewer
Water Public
Level or Stories Two
Structure Type Brick Veneer,Frame,HardiPlank Type,Masonry – All Sides,Stone
New Construction No
Schools
Elementary Schools Rowe Lane
Middle Schools Kelly Lane
High Schools Hendrickson
School District Pflugerville Isd
Others
HOA Fee Include See Remarks
Special Listing Condition Standard
GET MORE INFORMATION

Broker | Lic# 494994






