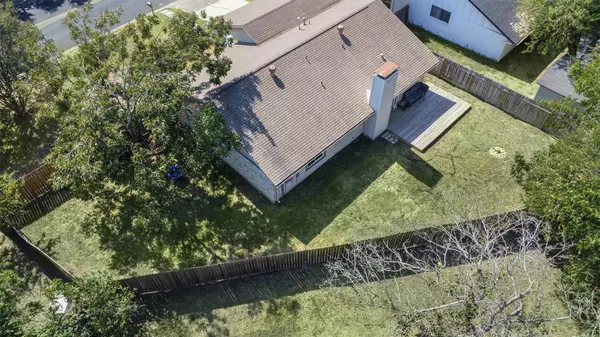
800 Battle Bend BLVD Austin, TX 78745
3 Beds
2 Baths
1,490 SqFt
UPDATED:
11/14/2024 07:44 PM
Key Details
Property Type Single Family Home
Sub Type Single Family Residence
Listing Status Active
Purchase Type For Sale
Square Footage 1,490 sqft
Price per Sqft $435
Subdivision Battle Bend Spgs Sec 01-A
MLS Listing ID 6482307
Bedrooms 3
Full Baths 2
HOA Y/N No
Originating Board actris
Year Built 1973
Tax Year 2023
Lot Size 8,324 Sqft
Acres 0.1911
Property Description
The Chef’s kitchen includes bespoke soft-close cabinetry, grey honed granite countertops, and stainless steel appliances—all included for your convenience. The primary suite features a spacious closet with custom organizers and an en suite bathroom with an 88-inch white oak vanity and glass-enclosed shower with marble tiles. Additional highlights include a large guest bedroom with a built-in desk, and an outdoor living area with a pressure-sealed deck. The inviting dining nook is perfect for morning light, while the expansive backyard is designed for entertainment and relaxation. This home is move-in ready, with all appliances, including the refrigerator and washer/dryer, conveying with the property.
Location
State TX
County Travis
Rooms
Main Level Bedrooms 3
Interior
Interior Features Bookcases, Breakfast Bar, Built-in Features, Ceiling Fan(s), Beamed Ceilings, Vaulted Ceiling(s), Quartz Counters, No Interior Steps, Open Floorplan, Primary Bedroom on Main, See Remarks
Heating Central, Fireplace(s)
Cooling Central Air
Flooring Vinyl
Fireplaces Number 1
Fireplaces Type Living Room
Fireplace No
Appliance Dishwasher, Disposal, Exhaust Fan, Gas Cooktop, Microwave, Range, Refrigerator, Washer/Dryer
Exterior
Exterior Feature Private Yard
Garage Spaces 2.0
Fence Privacy
Pool None
Community Features Park, Playground
Utilities Available Electricity Connected, Natural Gas Connected, Sewer Connected, Water Connected
Waterfront Description None
View None
Roof Type Shingle,See Remarks
Porch Deck
Total Parking Spaces 2
Private Pool No
Building
Lot Description City Lot, Few Trees
Faces South
Foundation Slab
Sewer Public Sewer
Water Public
Level or Stories One
Structure Type Vinyl Siding,Stone Veneer
New Construction No
Schools
Elementary Schools Galindo
Middle Schools Bedichek
High Schools Travis
School District Austin Isd
Others
Special Listing Condition Standard






