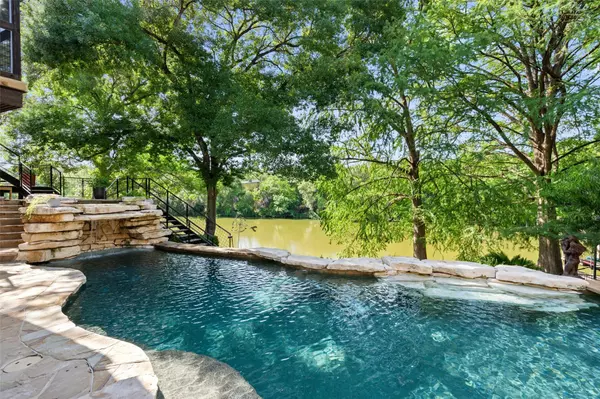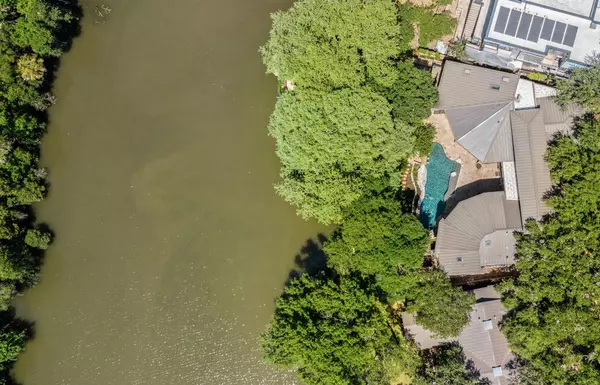3710 MEADOWBANK DR Austin, TX 78703
5 Beds
6 Baths
6,414 SqFt
UPDATED:
01/21/2025 06:57 PM
Key Details
Property Type Single Family Home
Sub Type Single Family Residence
Listing Status Active
Purchase Type For Sale
Square Footage 6,414 sqft
Price per Sqft $2,011
Subdivision Brown Herman Addn
MLS Listing ID 5142453
Bedrooms 5
Full Baths 4
Half Baths 2
HOA Y/N No
Originating Board actris
Year Built 2002
Tax Year 2024
Lot Size 0.590 Acres
Acres 0.59
Property Sub-Type Single Family Residence
Property Description
As you approach through a crescent driveway, architectural brilliance greets you—clean lines, natural materials, and an inviting flow that exudes both grandeur and intimacy. Designed to capture serene lake views, the home is bathed in natural light, with floor-to-ceiling windows framing the tranquil landscape. Every detail, from the soaring ceilings to the finest finishes, has been thoughtfully curated for a perfect balance of sophistication and relaxation.
The outdoor living spaces are equally captivating, featuring covered verandas for year-round enjoyment, a custom pool and spa, and an outdoor kitchen for seamless entertaining. This estate offers the ultimate setting for both gatherings and quiet reflection, with outdoor spaces flowing effortlessly into the home's interior, creating harmony between nature and modern design.
The primary suite is a private retreat with panoramic lake views, multiple sitting areas, and a spa-like bath with custom closets. Each room offers high ceilings, exquisite architectural detail, and extraordinary craftsmanship. A two-story library provides a perfect escape for reflection or work, while the game room and additional living spaces offer endless opportunities for relaxation.
The estate also features a two-story boat dock with two slips, a covered landing area, and an outdoor kitchenette, all overlooking the lake. Terraced grounds, lush flora, and pathways lead down to green spaces, offering complete tranquility.
Discover the lifestyle you've always dreamed of in a home that is nothing short of magnificent.
Location
State TX
County Travis
Rooms
Main Level Bedrooms 1
Interior
Interior Features Bar, Breakfast Bar, Double Vanity, Eat-in Kitchen, Elevator, In-Law Floorplan, Kitchen Island, Multiple Dining Areas, Multiple Living Areas, Open Floorplan, Pantry, Primary Bedroom on Main, Two Primary Closets, Walk-In Closet(s), Wet Bar
Heating Central, Natural Gas
Cooling Central Air
Flooring Stone, Wood, See Remarks
Fireplaces Type None
Fireplace No
Appliance Built-In Oven(s), Dishwasher, Disposal, Microwave, Double Oven, Refrigerator
Exterior
Exterior Feature Boat Dock - Private, Boat Slip, Garden, Private Yard
Garage Spaces 3.0
Fence Partial
Pool In Ground
Community Features See Remarks
Utilities Available Electricity Available, Natural Gas Available
Waterfront Description Canal Front,Lake Front
View Lake, River, Trees/Woods
Roof Type Metal
Porch Deck, Porch, Screened
Total Parking Spaces 8
Private Pool Yes
Building
Lot Description Trees-Large (Over 40 Ft), Trees-Medium (20 Ft - 40 Ft)
Faces South
Foundation Slab
Sewer Public Sewer
Water Public
Level or Stories Two
Structure Type Masonry – All Sides,Stone,Stone Veneer
New Construction No
Schools
Elementary Schools Casis
Middle Schools O Henry
High Schools Austin
School District Austin Isd
Others
Special Listing Condition Standard
Virtual Tour https://www.zenonlakeaustin.com





