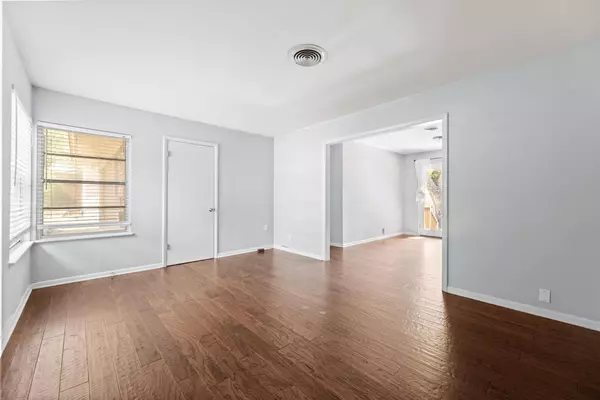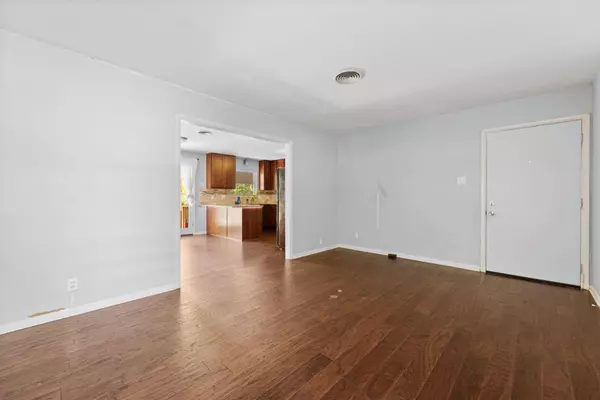
103 West Croslin ST Austin, TX 78752
3 Beds
1 Bath
1,189 SqFt
UPDATED:
11/11/2024 07:48 PM
Key Details
Property Type Single Family Home
Sub Type Single Family Residence
Listing Status Hold
Purchase Type For Rent
Square Footage 1,189 sqft
Subdivision Bills Add Sec 01
MLS Listing ID 5196594
Bedrooms 3
Full Baths 1
Originating Board actris
Year Built 1957
Lot Size 9,757 Sqft
Property Description
12 month lease for $2,500/month
3-6 month lease for $3,000/month
Welcome to 103 W Croslin St, a charming single-family home nestled in the vibrant city of Austin, TX. This delightful residence offers 1,189 square feet of comfortable living space, featuring three well-appointed bedrooms and a stylishly updated bathroom.
Step inside to discover a warm and inviting interior, where the central air conditioning and heating ensure year-round comfort. The heart of the home is the spacious kitchen, equipped with a convenient refrigerator, perfect for culinary enthusiasts and casual cooks alike. Adjacent to the kitchen, you'll find a cozy dining area that seamlessly flows into the living space, ideal for entertaining guests or enjoying a quiet evening at home.
The home is thoughtfully designed with ample natural light streaming through large windows, creating a bright and airy atmosphere. Each bedroom offers generous space and versatility, accommodating various lifestyle needs.
For added convenience, the property includes a washer and dryer, making laundry tasks a breeze. Outside, the home is situated on a lovely lot with potential for gardening or outdoor relaxation.
Located in Austin, this home offers easy access to the city's renowned dining, shopping, and cultural experiences. Experience the perfect blend of comfort and convenience in this inviting residence. Don't miss the opportunity to make 103 W Croslin St your new home. Contact your real estate professional today to schedule a viewing.
Location
State TX
County Travis
Rooms
Main Level Bedrooms 3
Interior
Interior Features Breakfast Bar, French Doors, No Interior Steps, Primary Bedroom on Main
Heating Central, Natural Gas
Cooling Central Air
Flooring Carpet, Tile, Wood
Fireplaces Type None
Fireplace Y
Appliance Dishwasher, Disposal, Microwave, Free-Standing Range, Water Heater
Exterior
Exterior Feature Private Yard
Garage Spaces 1.0
Fence Chain Link
Pool None
Community Features Curbs, Sidewalks
Utilities Available Electricity Available, Natural Gas Available, Phone Connected
Waterfront Description None
View None
Roof Type Composition
Accessibility None
Porch Covered, Patio
Total Parking Spaces 2
Private Pool No
Building
Lot Description Curbs, Level, Trees-Large (Over 40 Ft), Trees-Medium (20 Ft - 40 Ft)
Faces North
Foundation Slab
Sewer Public Sewer
Water Public
Level or Stories One
Structure Type Brick,Masonry – Partial
New Construction No
Schools
Elementary Schools Brown
Middle Schools Webb
High Schools Navarro Early College
School District Austin Isd
Others
Pets Allowed Negotiable
Num of Pet 1
Pets Allowed Negotiable






