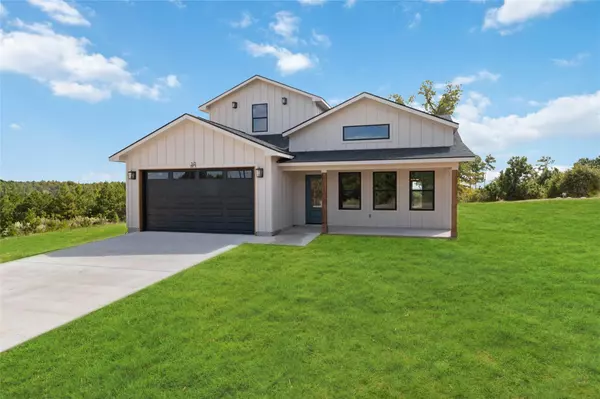
Address not disclosed
3 Beds
3 Baths
1,690 SqFt
OPEN HOUSE
Sat Dec 21, 10:00am - 1:00pm
UPDATED:
12/19/2024 07:39 PM
Key Details
Property Type Single Family Home
Sub Type Single Family Residence
Listing Status Active
Purchase Type For Sale
Square Footage 1,690 sqft
Price per Sqft $265
Subdivision Cottle Town Landing
MLS Listing ID 3974516
Bedrooms 3
Full Baths 2
Half Baths 1
HOA Y/N No
Originating Board actris
Year Built 2024
Tax Year 2024
Lot Size 1.490 Acres
Acres 1.49
Property Description
Location
County Bastrop
Rooms
Main Level Bedrooms 1
Interior
Interior Features Ceiling Fan(s), High Ceilings, Tray Ceiling(s), Quartz Counters, Double Vanity, Electric Dryer Hookup, Kitchen Island, Primary Bedroom on Main, Recessed Lighting
Heating Central
Cooling Central Air
Flooring Carpet, Tile, Vinyl
Fireplace No
Appliance Dishwasher, Microwave, Free-Standing Range
Exterior
Exterior Feature See Remarks
Garage Spaces 2.0
Fence None
Pool None
Community Features None
Utilities Available Electricity Connected, Water Connected
Waterfront Description None
View Trees/Woods
Roof Type Shingle
Porch See Remarks
Total Parking Spaces 4
Private Pool No
Building
Lot Description Public Maintained Road
Faces West
Foundation Slab
Sewer Septic Tank
Water Well
Level or Stories Two
Structure Type HardiPlank Type
New Construction Yes
Schools
Elementary Schools Smithville
Middle Schools Smithville
High Schools Smithville
School District Smithville Isd
Others
Special Listing Condition Standard






