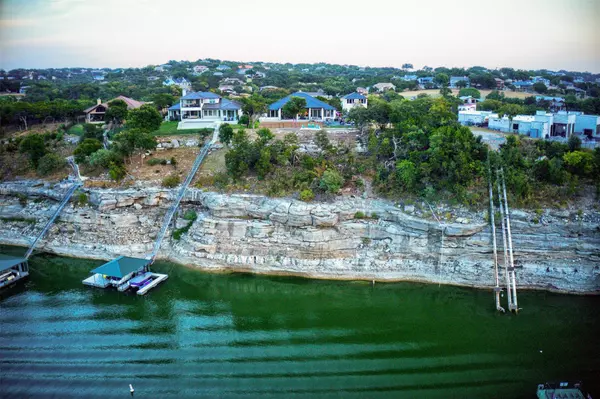
Address not disclosed
4 Beds
6 Baths
3,704 SqFt
OPEN HOUSE
Fri Dec 20, 1:00pm - 4:00pm
UPDATED:
12/18/2024 09:28 PM
Key Details
Property Type Single Family Home
Sub Type Single Family Residence
Listing Status Active
Purchase Type For Sale
Square Footage 3,704 sqft
Price per Sqft $742
Subdivision Canyon Oaks Ph 02
MLS Listing ID 7000343
Style 1st Floor Entry
Bedrooms 4
Full Baths 5
Half Baths 1
HOA Fees $1,500/ann
HOA Y/N Yes
Originating Board actris
Year Built 2022
Tax Year 2024
Lot Size 0.962 Acres
Acres 0.962
Property Description
Willing to sell partially furnished. Items that "can" convey: Patina Planters, Patio table/chairs, Bunk Trundle/bunk/Mattresses in BR3, Guest BR Bed/Dresser, Bumper Pool Table, Dining Table, Outdoor Dining Table & Chaises, Sectional in Media & Some Art.
Walking distance to The Bunker Grill & Golf Course. Exceptional Location! NO STR permitted in this gated subdivision. BROKER/OWNER
Location
County Travis
Rooms
Main Level Bedrooms 4
Interior
Interior Features Built-in Features, Ceiling Fan(s), Beamed Ceilings, High Ceilings, Tray Ceiling(s), Chandelier, Quartz Counters, Dry Bar, Eat-in Kitchen, Entrance Foyer, High Speed Internet, In-Law Floorplan, Kitchen Island, Open Floorplan, Pantry, Primary Bedroom on Main, Recessed Lighting, Smart Home, Soaking Tub, Walk-In Closet(s), Washer Hookup, Wet Bar, Wired for Sound
Heating Electric, Propane
Cooling Central Air
Flooring Carpet, Tile, Wood
Fireplaces Number 1
Fireplaces Type Bedroom, Decorative, Family Room, Fire Pit, See Remarks
Fireplace No
Appliance Built-In Gas Oven, Dishwasher, Disposal, Exhaust Fan, Gas Cooktop, Ice Maker, Microwave, Double Oven, Propane Cooktop, Refrigerator, See Remarks, Stainless Steel Appliance(s), Washer/Dryer, Wine Refrigerator
Exterior
Exterior Feature Barbecue, Dog Run, Gas Grill, Gutters Partial, Lighting, Outdoor Grill, Private Entrance, Private Yard
Garage Spaces 4.0
Fence Back Yard, Fenced
Pool Fiberglass, In Ground, See Remarks
Community Features Cluster Mailbox, Gated, Lake, Restaurant, Trash Pickup - Door to Door, See Remarks
Utilities Available See Remarks
Waterfront Description Lake Front
View Hill Country, Lake
Roof Type Metal
Porch Covered, Front Porch, Patio
Total Parking Spaces 3
Private Pool Yes
Building
Lot Description Back Yard, Sprinkler - Automatic, Sprinkler - In Rear, Sprinkler - In Front, Sprinkler - In-ground, Sprinkler - Side Yard, Trees-Large (Over 40 Ft), Trees-Medium (20 Ft - 40 Ft), Trees-Small (Under 20 Ft), Views
Faces South
Foundation Slab
Sewer Public Sewer
Water MUD
Level or Stories One
Structure Type Stone,Stucco
New Construction No
Schools
Elementary Schools Lago Vista
Middle Schools Lago Vista
High Schools Lago Vista
School District Lago Vista Isd
Others
HOA Fee Include Maintenance Grounds,See Remarks
Special Listing Condition Standard






