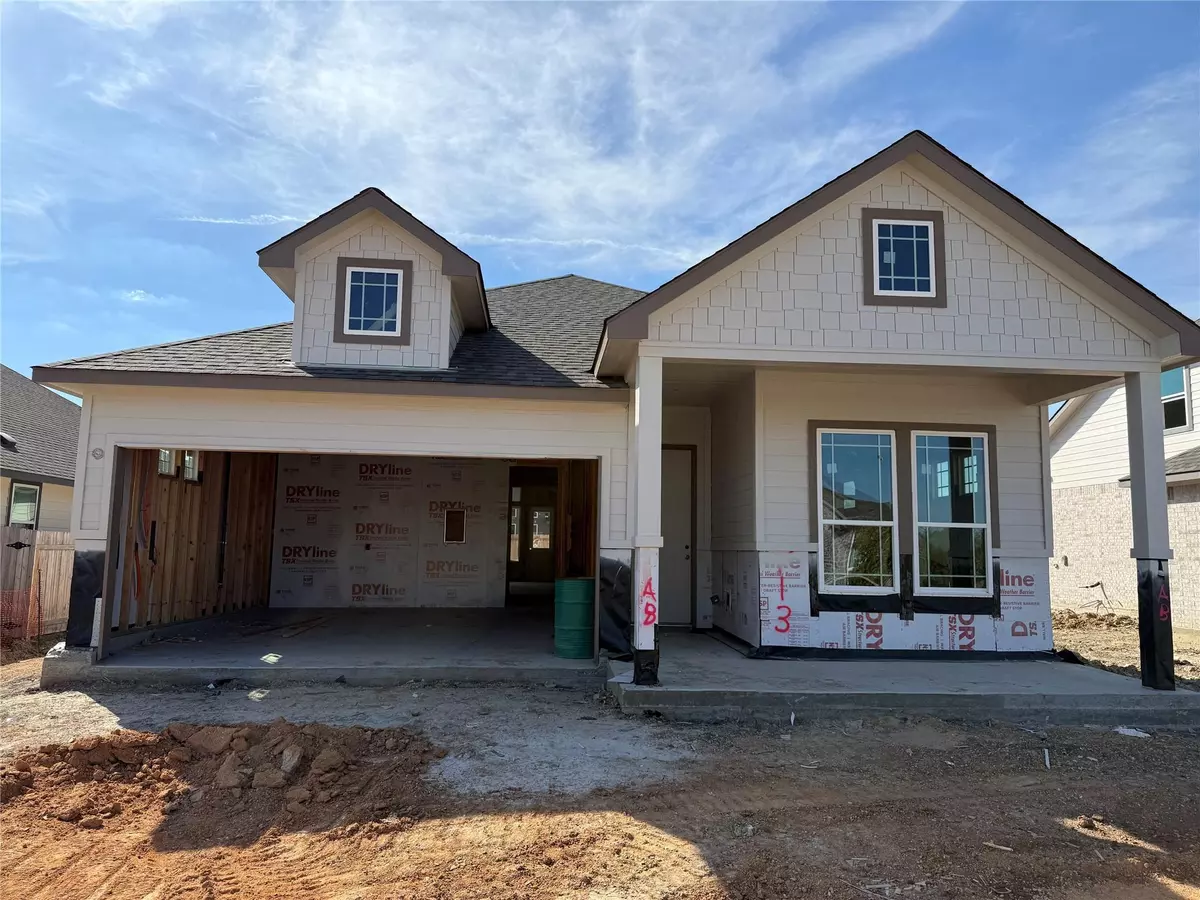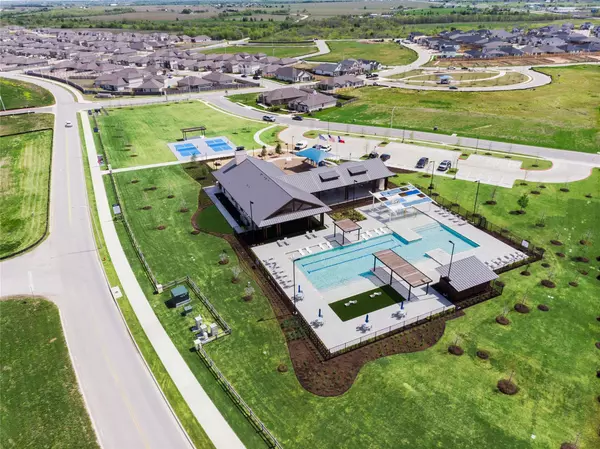
20713 Rowston Manor LN Manor, TX 78653
4 Beds
3 Baths
1,931 SqFt
UPDATED:
12/18/2024 10:13 PM
Key Details
Property Type Single Family Home
Sub Type Single Family Residence
Listing Status Active
Purchase Type For Sale
Square Footage 1,931 sqft
Price per Sqft $191
Subdivision Carillon
MLS Listing ID 5810955
Bedrooms 4
Full Baths 3
HOA Fees $150/qua
HOA Y/N Yes
Originating Board actris
Year Built 2024
Tax Year 2024
Lot Size 7,405 Sqft
Acres 0.17
Property Description
The open-concept design effortlessly connects the gourmet kitchen, dining, and living areas, creating an ideal setting for both everyday living and special gatherings. With high ceilings and large windows, natural light fills the space, creating a bright and airy atmosphere that's warm and inviting. The chef-inspired kitchen is complete with beautiful countertops, ample cabinetry, and a large island – perfect for meal prep, casual dining, or entertaining guests.
The spacious primary suite offers a private retreat, featuring a luxurious en-suite bathroom and a large walk-in closet, providing a true sanctuary at the end of the day. Three additional bedrooms are thoughtfully placed throughout the home, with two additional bathrooms designed for comfort and privacy.
For added convenience, the Adalynn includes a three-car garage, providing plenty of space for vehicles, storage, or even a workshop.
Available in early 2025, the Adalynn is not just a home; it's a lifestyle. Embrace the perfect blend of modern elegance and practical design – your dream home is within reach.
Location
State TX
County Travis
Rooms
Main Level Bedrooms 4
Interior
Interior Features Ceiling Fan(s), High Ceilings, Tray Ceiling(s), Quartz Counters, Gas Dryer Hookup, Eat-in Kitchen, Kitchen Island, Pantry, Primary Bedroom on Main, Recessed Lighting, Walk-In Closet(s), Washer Hookup
Heating ENERGY STAR Qualified Equipment, Natural Gas
Cooling Ceiling Fan(s), Central Air, ENERGY STAR Qualified Equipment
Flooring Carpet, Laminate, Tile
Fireplace No
Appliance Dishwasher, Disposal, ENERGY STAR Qualified Appliances, Exhaust Fan, Gas Range, Microwave, Gas Oven, Stainless Steel Appliance(s), Water Heater
Exterior
Exterior Feature Lighting, Private Yard
Garage Spaces 3.0
Fence Back Yard
Pool None
Community Features Clubhouse, Park, Playground, Pool, Street Lights, Trail(s)
Utilities Available Electricity Available, Natural Gas Available, Underground Utilities, Water Available
Waterfront Description None
View None
Roof Type Composition
Porch Patio, Porch
Total Parking Spaces 6
Private Pool No
Building
Lot Description Back Yard, Curbs, Few Trees, Front Yard, Sprinkler - Automatic
Faces North
Foundation Slab
Sewer Public Sewer
Water Public
Level or Stories One
Structure Type Concrete,Frame,Masonry – Partial,Cement Siding
New Construction Yes
Schools
Elementary Schools Neidig
Middle Schools Elgin
High Schools Elgin
School District Elgin Isd
Others
HOA Fee Include Common Area Maintenance
Special Listing Condition Standard




