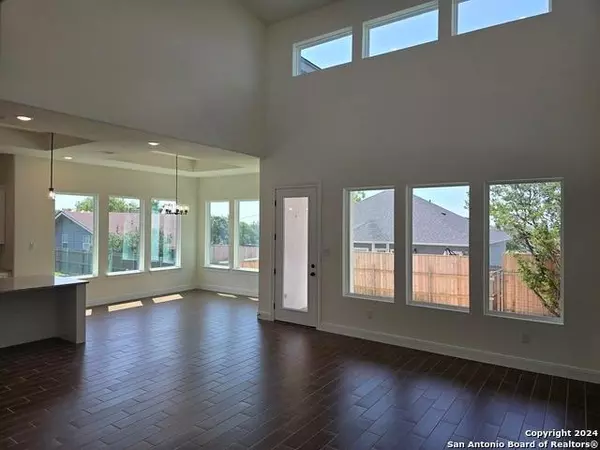
1218 High PT Spring Branch, TX 78070
3 Beds
2 Baths
1,885 SqFt
UPDATED:
12/18/2024 10:16 PM
Key Details
Property Type Single Family Home
Sub Type Single Family Residence
Listing Status Active
Purchase Type For Sale
Square Footage 1,885 sqft
Price per Sqft $212
Subdivision Cypress Cove 6
MLS Listing ID 4558789
Bedrooms 3
Full Baths 2
HOA Y/N No
Originating Board actris
Year Built 2024
Annual Tax Amount $4,153
Tax Year 2024
Lot Size 8,685 Sqft
Acres 0.1994
Property Description
Location
State TX
County Comal
Rooms
Main Level Bedrooms 3
Interior
Interior Features Ceiling Fan(s), Granite Counters, Crown Molding, Electric Dryer Hookup, Entrance Foyer, High Speed Internet, Kitchen Island, Open Floorplan, Pantry, Primary Bedroom on Main, Recessed Lighting, Smart Thermostat, Walk-In Closet(s)
Heating Central, Electric, ENERGY STAR Qualified Equipment, Radiant
Cooling Ceiling Fan(s), Central Air, Electric, ENERGY STAR Qualified Equipment
Flooring Tile
Fireplace No
Appliance Built-In Electric Oven, Built-In Oven(s), Cooktop, Dishwasher, Disposal, Electric Cooktop, ENERGY STAR Qualified Appliances, ENERGY STAR Qualified Dishwasher, ENERGY STAR Qualified Refrigerator, ENERGY STAR Qualified Water Heater, Freezer, Ice Maker, Instant Hot Water, Microwave, Electric Oven, Double Oven, Refrigerator, Stainless Steel Appliance(s), Electric Water Heater
Exterior
Exterior Feature None
Garage Spaces 2.0
Fence Back Yard, Wood
Pool None
Community Features Trail(s)
Utilities Available Cable Available, Electricity Available, High Speed Internet, Phone Available, Sewer Available, Underground Utilities, Water Available
Waterfront Description None
View None
Roof Type Composition
Porch Covered, Enclosed, Patio
Total Parking Spaces 3
Private Pool No
Building
Lot Description See Remarks
Faces North
Foundation Slab
Sewer Septic Shared, Septic Tank
Water Private
Level or Stories One
Structure Type Radiant Barrier,Stone,Stone Veneer,Stucco,Synthetic Stucco
New Construction Yes
Schools
Elementary Schools Rebecca Creek
Middle Schools Mountain Valley Middle
High Schools Canyon Lake
School District Comal Isd
Others
Special Listing Condition Standard






