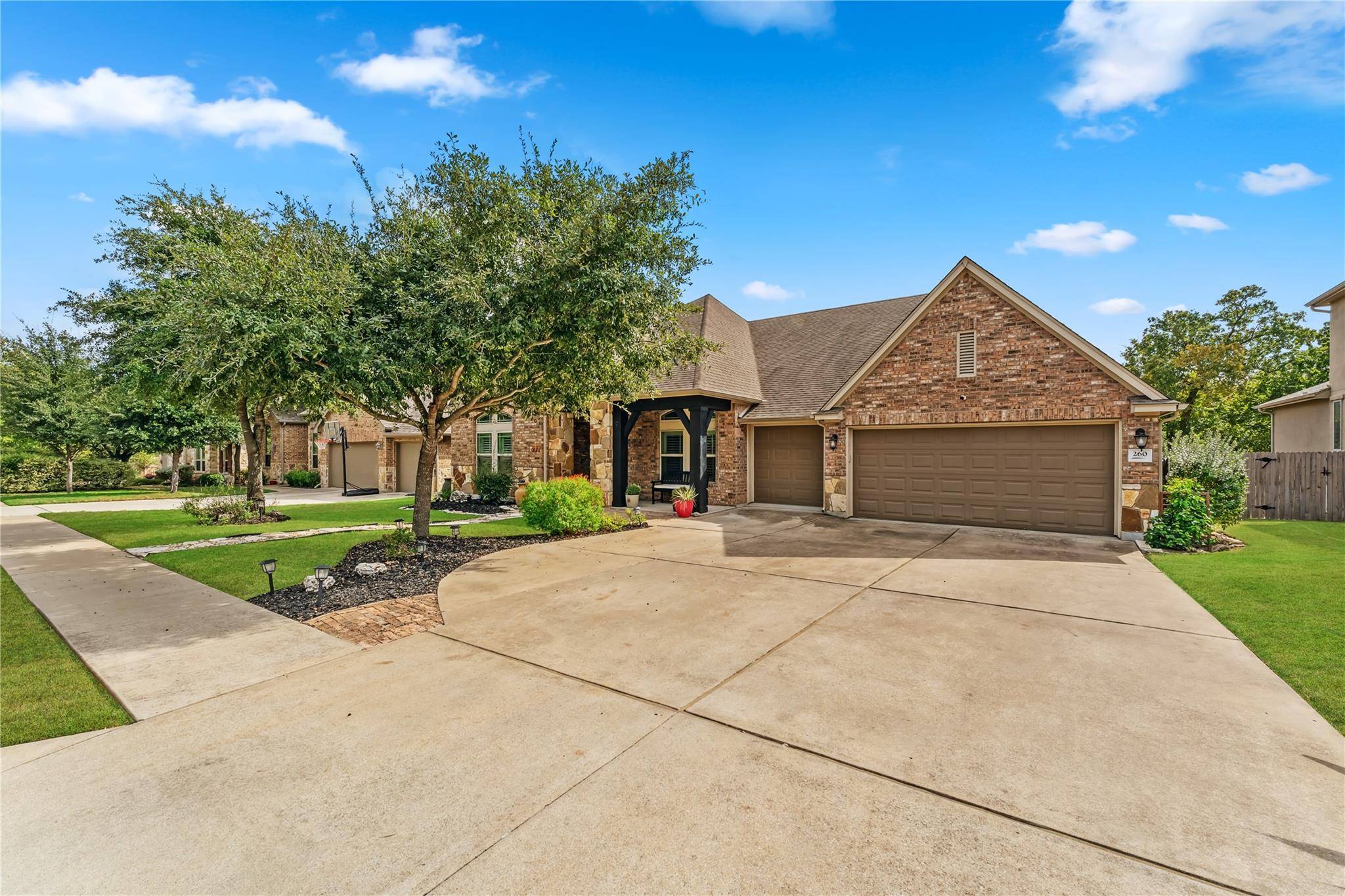260 Sand Hills LN Austin, TX 78737
4 Beds
3 Baths
3,064 SqFt
UPDATED:
Key Details
Property Type Single Family Home
Sub Type Single Family Residence
Listing Status Pending
Purchase Type For Sale
Square Footage 3,064 sqft
Price per Sqft $259
Subdivision Belterra
MLS Listing ID 5711994
Bedrooms 4
Full Baths 3
HOA Fees $144/qua
HOA Y/N Yes
Originating Board actris
Year Built 2013
Tax Year 2024
Lot Size 10,018 Sqft
Acres 0.23
Property Sub-Type Single Family Residence
Property Description
Location
State TX
County Hays
Rooms
Main Level Bedrooms 4
Interior
Interior Features Ceiling Fan(s), Granite Counters, Crown Molding, Double Vanity, Eat-in Kitchen, High Speed Internet, In-Law Floorplan, Kitchen Island, Multiple Living Areas, No Interior Steps, Open Floorplan, Pantry, Primary Bedroom on Main, Recessed Lighting, Soaking Tub
Heating Central
Cooling Central Air
Flooring Concrete
Fireplaces Number 1
Fireplaces Type Living Room
Fireplace No
Appliance Built-In Electric Oven, Dishwasher, Disposal, Microwave, Propane Cooktop, Water Heater
Exterior
Exterior Feature Exterior Steps, Gas Grill, Outdoor Grill
Garage Spaces 3.0
Fence Back Yard, Privacy
Pool In Ground
Community Features Cluster Mailbox, Fitness Center, Park, Planned Social Activities, Playground, Pool, Sport Court(s)/Facility
Utilities Available Cable Available, Electricity Available, High Speed Internet, Phone Available, Propane, Sewer Available, Water Available
Waterfront Description None
View Hill Country, Park/Greenbelt
Roof Type Composition
Porch Covered, Front Porch, Rear Porch
Total Parking Spaces 6
Private Pool Yes
Building
Lot Description Greenbelt, Landscaped, Level
Faces Northeast
Foundation Slab
Sewer MUD
Water MUD
Level or Stories One
Structure Type Brick,Masonry – All Sides,Stucco
New Construction No
Schools
Elementary Schools Rooster Springs
Middle Schools Sycamore Springs
High Schools Dripping Springs
School District Dripping Springs Isd
Others
HOA Fee Include Common Area Maintenance
Special Listing Condition Standard
Virtual Tour https://my.matterport.com/show/?m=13CVSYtMP1G





