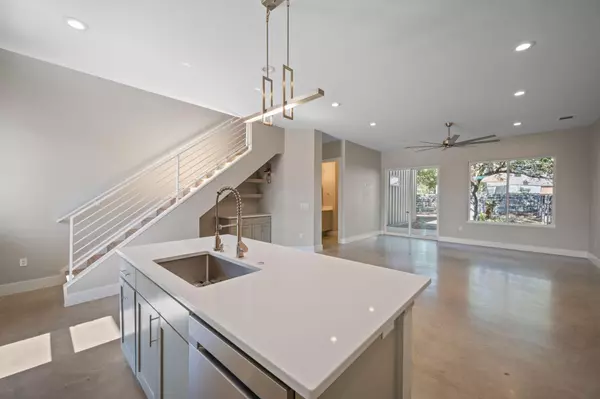
1210 Stobaugh ST #B Austin, TX 78757
3 Beds
3 Baths
1,871 SqFt
UPDATED:
12/18/2024 09:44 PM
Key Details
Property Type Condo
Sub Type Condominium
Listing Status Active
Purchase Type For Sale
Square Footage 1,871 sqft
Price per Sqft $373
Subdivision Northgate Add
MLS Listing ID 3704092
Style 1st Floor Entry
Bedrooms 3
Full Baths 2
Half Baths 1
HOA Fees $80/mo
HOA Y/N Yes
Originating Board actris
Year Built 2017
Annual Tax Amount $13,888
Tax Year 2024
Lot Size 4,181 Sqft
Acres 0.096
Property Description
As you make your way inside, you'll be greeted by an expansive open floor plan that fills the space with abundant natural light. The heart of the home is the beautiful kitchen, showcasing elegant quartz countertops, sleek stainless steel appliances, a gas cooktop, and custom cabinetry with a stylish backsplash. This culinary oasis seamlessly connects to the inviting living area, creating an ideal atmosphere for gatherings and daily living.
Convenience is key, with a thoughtfully placed half bath on the main floor, perfect for guests. The primary suite, also located on the main floor, is a true retreat. It features a sliding door that opens to the backyard, double vanities, a luxurious walk-in shower, and an enormous walk-in closet that offers ample storage.
Venture upstairs to discover two additional bedrooms, providing privacy and flexibility for family, guests, or a home office. They share a beautifully appointed full bath, ensuring comfort for everyone.
Step outside to your private backyard oasis, complete with a covered patio, perfect for enjoying morning coffee or evening sunsets. The space offers plenty of room to move, play, or cultivate your own garden sanctuary.
Situated conveniently near all major highways, you'll enjoy quick access to Downtown Austin and The Domain, known for its vibrant shopping and dining scene. This home is not just a place to live; it's a lifestyle waiting for you to embrace. Don't miss your chance to own this modern gem in Crestview—schedule your private showing today!
Location
State TX
County Travis
Rooms
Main Level Bedrooms 1
Interior
Interior Features High Ceilings, Tile Counters, Crown Molding, Electric Dryer Hookup, Kitchen Island, Primary Bedroom on Main, Recessed Lighting, Walk-In Closet(s), Washer Hookup
Heating Heat Pump
Cooling Central Air
Flooring Concrete, Laminate, Tile
Fireplaces Type None
Fireplace No
Appliance Dishwasher, Disposal, ENERGY STAR Qualified Appliances, Gas Range, Microwave, Free-Standing Gas Oven, Tankless Water Heater
Exterior
Exterior Feature Lighting
Fence Fenced, Wood
Pool None
Community Features None
Utilities Available Above Ground, Cable Available, Electricity Connected, Natural Gas Connected, Phone Available, Sewer Connected, Water Connected
Waterfront Description None
View Neighborhood
Roof Type Metal
Porch None
Total Parking Spaces 1
Private Pool No
Building
Lot Description Level
Faces South
Foundation Slab
Sewer Public Sewer
Water Public
Level or Stories Two
Structure Type Brick Veneer,Concrete,HardiPlank Type
New Construction No
Schools
Elementary Schools Brentwood
Middle Schools Lamar (Austin Isd)
High Schools Mccallum
School District Austin Isd
Others
HOA Fee Include See Remarks
Special Listing Condition Standard






