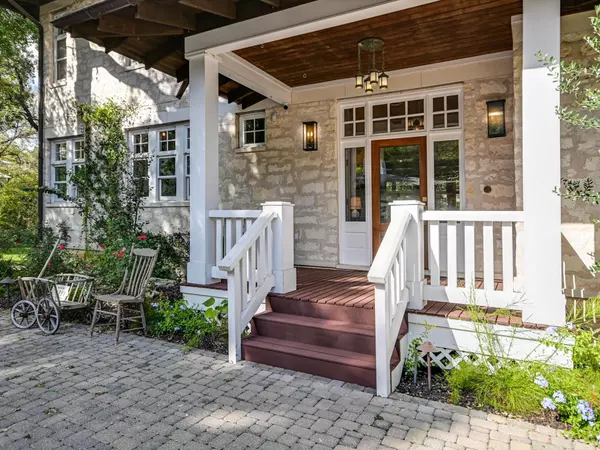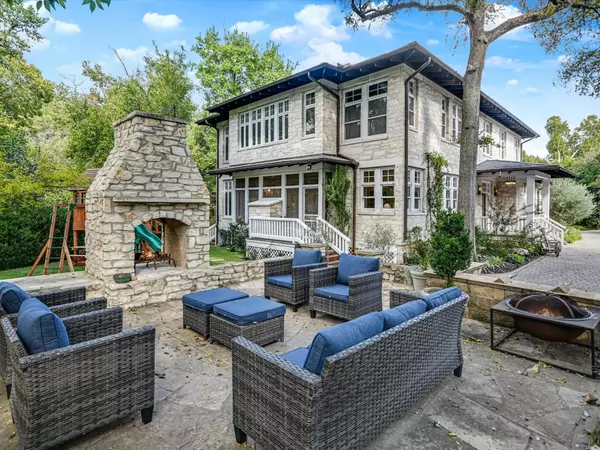
99 Double Fork RD West Lake Hills, TX 78746
4 Beds
6 Baths
4,752 SqFt
UPDATED:
12/18/2024 10:19 PM
Key Details
Property Type Single Family Home
Sub Type Single Family Residence
Listing Status Active
Purchase Type For Sale
Square Footage 4,752 sqft
Price per Sqft $736
Subdivision Stonehedge Estates
MLS Listing ID 1554938
Bedrooms 4
Full Baths 4
Half Baths 2
HOA Y/N No
Originating Board actris
Year Built 2001
Annual Tax Amount $30,027
Tax Year 2024
Lot Size 0.598 Acres
Acres 0.598
Property Description
Inside, the residence showcases premium, top-of-the-line appliances in a beautifully designed kitchen that serves as the heart of the home. The open floor plan creates a seamless flow between the living spaces, perfect for entertaining or relaxing in style. Large windows invite natural light throughout, offering stunning views of the verdant surroundings. Off the primary room, a dedicated office space adds convenience and functionality for working from home.
This exceptional property also features two screened porches, perfect for enjoying the outdoors in comfort and style. A detached studio garage/workspace provides additional flexibility, whether you need a creative space, a workshop, or extra storage. Every detail of this home reflects quality craftsmanship and thoughtful updates, making it a true gem in one of the most desirable areas in Westlake.
The location offers unparalleled convenience, with proximity to Barton Springs and all that Austin has to offer. Whether you're hosting gatherings, or simply reveling in the beauty of the natural landscape, 99 Double Fork is a sanctuary of comfort and style. This charming property is ideal for those seeking a blend of luxury, nature, and modern convenience.
Location
State TX
County Travis
Rooms
Main Level Bedrooms 1
Interior
Interior Features Bookcases, High Ceilings, Granite Counters, Crown Molding, Entrance Foyer, French Doors, Interior Steps, Multiple Living Areas, Primary Bedroom on Main, Recessed Lighting, Walk-In Closet(s)
Heating Central, Electric
Cooling Central Air
Flooring Bamboo, Slate, Tile
Fireplaces Number 2
Fireplaces Type Living Room, Outside, See Through
Fireplace No
Appliance Cooktop, Dishwasher, Disposal, Dryer, Exhaust Fan, Gas Cooktop, Instant Hot Water, Microwave, Double Oven, Free-Standing Range, Refrigerator, Washer
Exterior
Exterior Feature Exterior Steps, Gutters Full, Private Yard, See Remarks
Fence Fenced, See Remarks
Pool None
Community Features None
Utilities Available Electricity Available, Other, Propane
Waterfront Description Creek,Stream
View Creek/Stream, Trees/Woods
Roof Type Slate
Porch Covered, Deck, Front Porch, Patio, Porch
Total Parking Spaces 4
Private Pool No
Building
Lot Description Corner Lot, Interior Lot, Sloped Down, Sprinkler - Automatic, Trees-Large (Over 40 Ft), Trees-Medium (20 Ft - 40 Ft), Trees-Small (Under 20 Ft)
Faces South
Foundation Pillar/Post/Pier, Slab
Sewer Septic Tank
Water Public, Well
Level or Stories Two
Structure Type Masonry – All Sides,Stone Veneer
New Construction No
Schools
Elementary Schools Eanes
Middle Schools Hill Country
High Schools Westlake
School District Eanes Isd
Others
Special Listing Condition Standard






