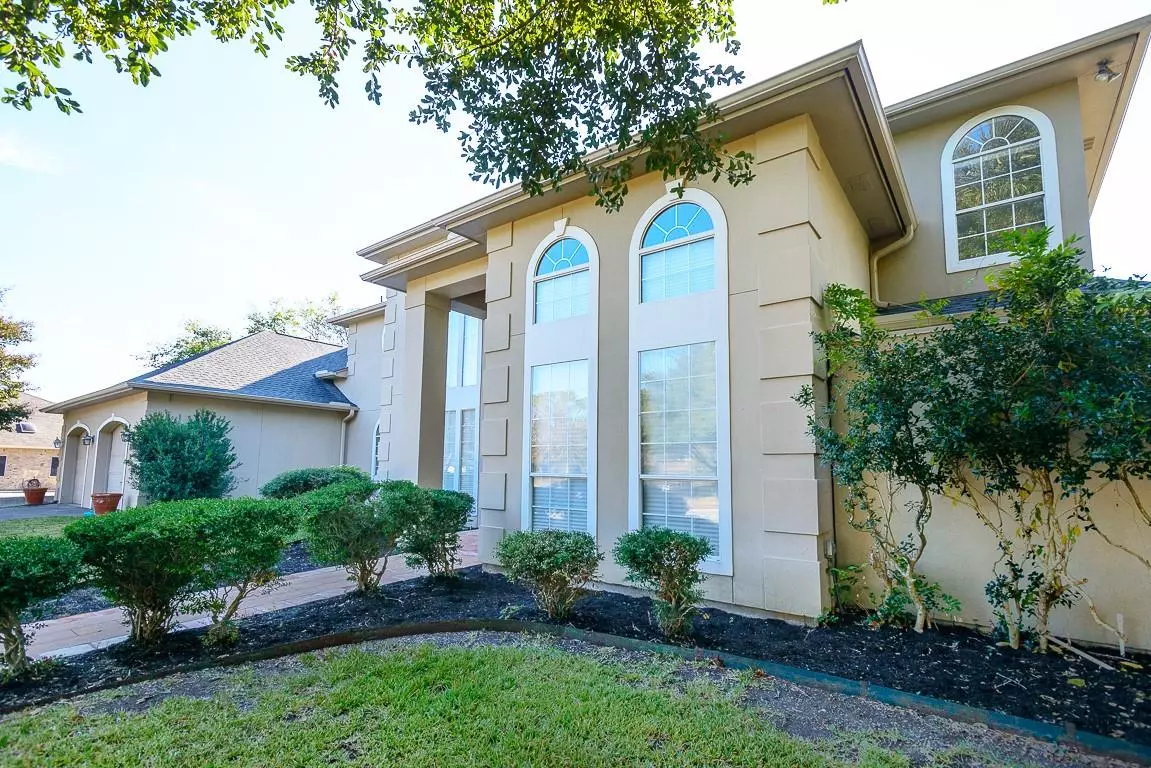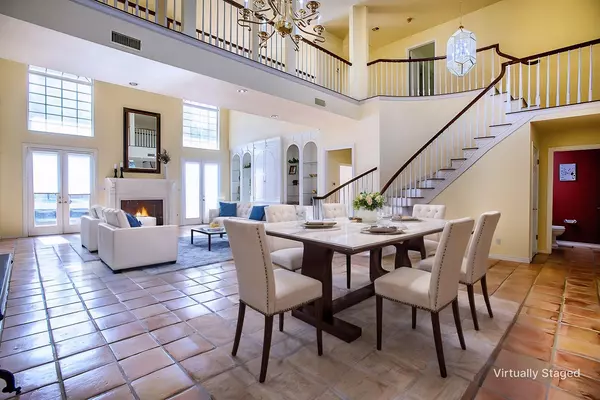
6010 Stillwood CIR Killeen, TX 76543
4 Beds
4 Baths
2,557 SqFt
UPDATED:
12/18/2024 10:41 PM
Key Details
Property Type Single Family Home
Sub Type Single Family Residence
Listing Status Active
Purchase Type For Sale
Square Footage 2,557 sqft
Price per Sqft $234
Subdivision Stillforest Sub Rep
MLS Listing ID 7202185
Bedrooms 4
Full Baths 3
Half Baths 1
HOA Y/N No
Originating Board actris
Year Built 1993
Annual Tax Amount $6,978
Tax Year 2024
Lot Size 0.638 Acres
Acres 0.6376
Property Description
Location
State TX
County Bell
Rooms
Main Level Bedrooms 1
Interior
Interior Features Bookcases, Breakfast Bar, Built-in Features, Ceiling Fan(s), High Ceilings, Chandelier, Granite Counters, Crown Molding, Double Vanity, Electric Dryer Hookup, Eat-in Kitchen, Multiple Dining Areas, Multiple Living Areas, Primary Bedroom on Main, Walk-In Closet(s), Washer Hookup
Heating Central
Cooling Central Air
Flooring Carpet, Tile
Fireplaces Number 1
Fireplaces Type Gas Log, Living Room
Fireplace No
Appliance Built-In Refrigerator, Gas Range, Refrigerator, Electric Water Heater
Exterior
Exterior Feature Balcony, Uncovered Courtyard, Gutters Full
Garage Spaces 2.0
Fence Partial
Pool None
Community Features Golf
Utilities Available Cable Available, Natural Gas Connected
Waterfront Description None
View Golf Course
Roof Type Composition,Shingle
Porch Covered, Patio, Rear Porch
Total Parking Spaces 6
Private Pool No
Building
Lot Description Backs To Golf Course, Trees-Medium (20 Ft - 40 Ft)
Faces Northwest
Foundation Slab
Sewer Public Sewer
Water Public
Level or Stories Two
Structure Type Stucco
New Construction No
Schools
Elementary Schools Harker Heights
Middle Schools Eastern Hills
High Schools Killeen
School District Killeen Isd
Others
Special Listing Condition Standard






