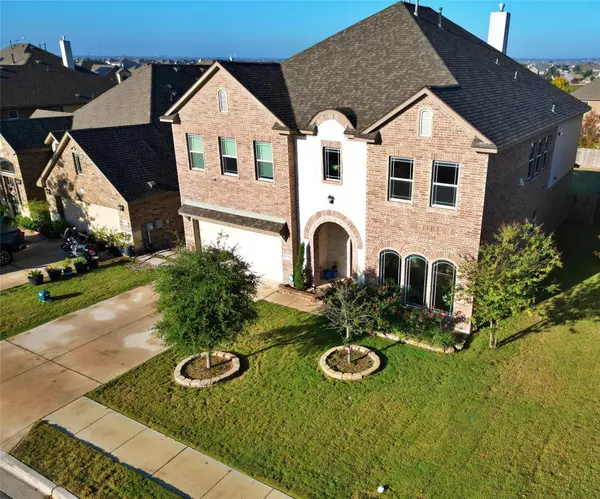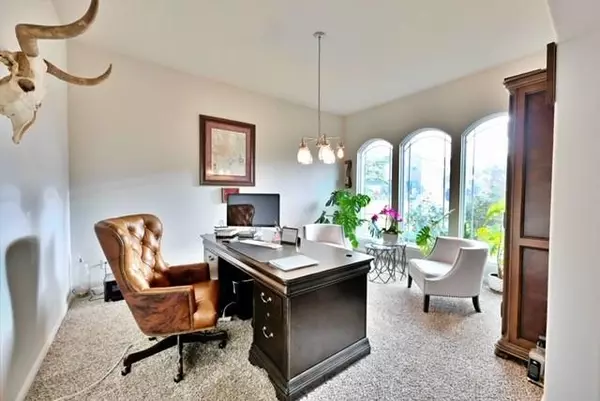
20416 Whimbrel CT Pflugerville, TX 78660
5 Beds
4 Baths
4,060 SqFt
UPDATED:
12/18/2024 03:59 PM
Key Details
Property Type Single Family Home
Sub Type Single Family Residence
Listing Status Active
Purchase Type For Sale
Square Footage 4,060 sqft
Price per Sqft $181
Subdivision Park At Blackhawk Vi Sec 5
MLS Listing ID 5236423
Style 1st Floor Entry
Bedrooms 5
Full Baths 3
Half Baths 1
HOA Fees $120/qua
HOA Y/N Yes
Originating Board actris
Year Built 2017
Annual Tax Amount $15,811
Tax Year 2024
Lot Size 9,291 Sqft
Acres 0.2133
Lot Dimensions 9293
Property Description
The open-concept layout allows for easy flow between the chef-inspired kitchen, living room, and breakfast area—ideal for both daily living and hosting gatherings. The kitchen features a 72” center island, upgraded appliances, and modern lighting, making it a true centerpiece for cooking and socializing.
The living room, with its soaring 20-foot ceiling, gas-log fireplace, and floor-to-ceiling windows, serves as the heart of the home, bringing in natural light and offering beautiful views.
The main floor also includes a luxurious primary en-suite, offering a serene retreat with a soaking tub, walk-in shower, and a spacious walk-in closet. A well-appointed laundry room and an attached three-car garage add practical touches that make day-to-day living a breeze.
Upstairs, you'll find four spacious bedrooms, two of which have private baths. An open and airy loft and cozy reading nook provide peaceful spots for unwinding or connecting with family. The dedicated theater room ensures a great setting for movie nights, while the layout strikes a perfect balance between private spaces and shared areas.
Outside, the expansive backyard offers room for pets, children, or simply enjoying nature's tranquility. With a community pool, park, and walking trails nearby, outdoor activities are always within reach.
Located near Austin's top attractions and employers, this home offers both seclusion and convenience. Whether you're hosting friends, spending time with family, or retreating to your own sanctuary, this home truly has it all. Don't miss your chance to make it your forever home!
Location
State TX
County Travis
Rooms
Main Level Bedrooms 1
Interior
Interior Features Breakfast Bar, Ceiling Fan(s), High Ceilings, Granite Counters, Double Vanity, Electric Dryer Hookup, Entrance Foyer, Interior Steps, Kitchen Island, Multiple Dining Areas, Multiple Living Areas, Open Floorplan, Pantry, Primary Bedroom on Main, Recessed Lighting, Soaking Tub, Walk-In Closet(s), Washer Hookup
Heating Central
Cooling Ceiling Fan(s), Central Air
Flooring Carpet, Tile
Fireplaces Number 1
Fireplaces Type Gas Log, Living Room
Fireplace No
Appliance Dishwasher, Disposal, Exhaust Fan, Gas Range, Microwave, RNGHD
Exterior
Exterior Feature Lighting, Satellite Dish
Garage Spaces 3.0
Fence Back Yard, Fenced
Pool None
Community Features BBQ Pit/Grill, Clubhouse, Cluster Mailbox, Fishing, Fitness Center, Park, Playground, Pool, Sidewalks, Street Lights, Trail(s)
Utilities Available Cable Available, Electricity Connected, High Speed Internet, Sewer Connected, Water Connected
Waterfront Description None
View Neighborhood, Trees/Woods
Roof Type Composition,Shingle
Porch Covered, Rear Porch
Total Parking Spaces 6
Private Pool No
Building
Lot Description Back Yard, Cul-De-Sac, Private, Sprinkler - In Front, Trees-Small (Under 20 Ft)
Faces West
Foundation Slab
Sewer Public Sewer
Water Public
Level or Stories Two
Structure Type Brick,Attic/Crawl Hatchway(s) Insulated,Masonry – Partial,Aluminum Siding
New Construction No
Schools
Elementary Schools Mott
Middle Schools Cele
High Schools Weiss
School District Pflugerville Isd
Others
HOA Fee Include Common Area Maintenance
Special Listing Condition Standard






