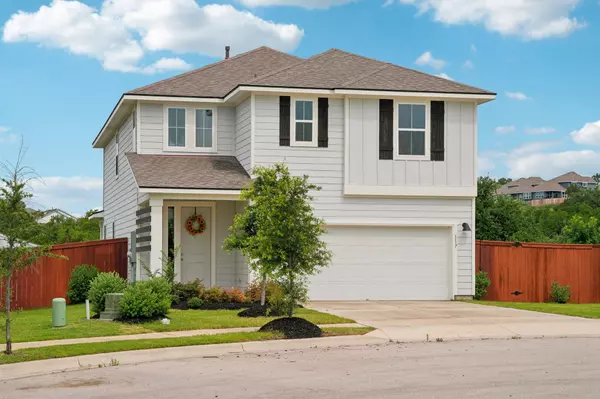117 Creek Plum CT Liberty Hill, TX 78642
4 Beds
3 Baths
2,523 SqFt
UPDATED:
01/08/2025 10:04 AM
Key Details
Property Type Single Family Home
Sub Type Single Family Residence
Listing Status Active
Purchase Type For Sale
Square Footage 2,523 sqft
Price per Sqft $172
Subdivision Orchard Ridge
MLS Listing ID 9838781
Style 1st Floor Entry
Bedrooms 4
Full Baths 3
HOA Fees $219/qua
HOA Y/N Yes
Originating Board actris
Year Built 2021
Annual Tax Amount $10,526
Tax Year 2024
Lot Size 0.258 Acres
Acres 0.2577
Property Description
Location
State TX
County Williamson
Rooms
Main Level Bedrooms 1
Interior
Interior Features Breakfast Bar, Ceiling Fan(s), High Ceilings, Granite Counters, Eat-in Kitchen, In-Law Floorplan, Interior Steps, Kitchen Island, Open Floorplan, Pantry, Walk-In Closet(s)
Heating Central, Electric
Cooling Ceiling Fan(s), Central Air, Electric
Flooring Carpet, Laminate
Fireplaces Type None
Fireplace No
Appliance Built-In Electric Range, Dishwasher, Disposal, Microwave, Plumbed For Ice Maker, Stainless Steel Appliance(s)
Exterior
Exterior Feature Exterior Steps, Private Yard
Garage Spaces 2.0
Fence Back Yard, Fenced, Privacy
Pool None
Community Features Cluster Mailbox, Curbs, Fitness Center, Park, Planned Social Activities, Playground, Pool, Sidewalks, Street Lights, Underground Utilities
Utilities Available Cable Available, Electricity Connected, Phone Available, Sewer Connected, Underground Utilities, Water Connected
Waterfront Description None
View Panoramic, Skyline, Trees/Woods
Roof Type Composition
Porch Covered
Total Parking Spaces 4
Private Pool No
Building
Lot Description Back to Park/Greenbelt, Back Yard, Cul-De-Sac, Pie Shaped Lot, Public Maintained Road, Sprinkler - In Rear, Sprinkler - In Front, Trees-Small (Under 20 Ft), Views
Faces Southeast
Foundation Slab
Sewer Public Sewer
Water Public
Level or Stories Two
Structure Type Masonry – All Sides
New Construction No
Schools
Elementary Schools Larkspur
Middle Schools Danielson
High Schools Glenn
School District Leander Isd
Others
HOA Fee Include Common Area Maintenance
Special Listing Condition Standard





