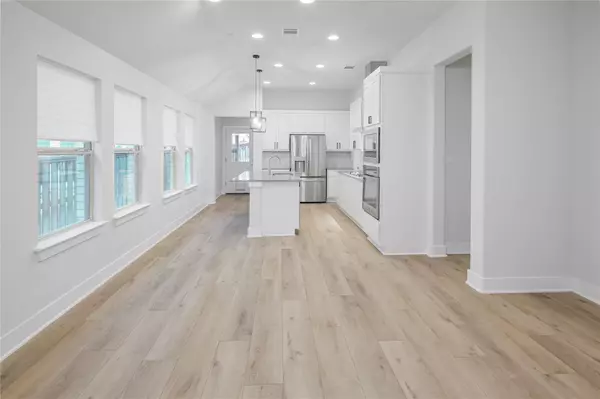1313 Salt Lick DR Georgetown, TX 78633
3 Beds
2 Baths
1,410 SqFt
UPDATED:
01/14/2025 02:08 PM
Key Details
Property Type Single Family Home
Sub Type Single Family Residence
Listing Status Active
Purchase Type For Rent
Square Footage 1,410 sqft
Subdivision Parmer Ranch
MLS Listing ID 9052907
Style Single level Floor Plan
Bedrooms 3
Full Baths 2
HOA Y/N Yes
Originating Board actris
Year Built 2022
Lot Size 5,837 Sqft
Acres 0.134
Property Description
Step inside this stunning 3-bedroom, 2-bath home and discover its bright and airy open floor plan. The show-stopping white kitchen boasts a large island, quartz countertops, built-in microwave and oven, and a natural gas stovetop. Perfect for entertaining or enjoying quiet evenings at home.
The primary suite is a serene retreat featuring a cozy built-in electric fireplace with a charming antique surround. The en suite bathroom offers double sinks, a separate soaking tub, and a glass-enclosed shower for ultimate relaxation.
Additional highlights include:
• Two generously sized secondary bedrooms with a shared bathroom, complete with double sinks.
• An extended deck in the backyard, perfect for relaxing and watching the graceful Eastern Bluebird families that frequent the area.
This home offers more than just a beautiful interior—it's part of a vibrant neighborhood packed with amenities. Explore the 10-acre park filled with towering oak trees, a zipline, a playground, a spacious pavilion, and more. Even better, the new amenity center is set to open this spring, featuring a fitness center, pool, pickleball courts, and a basketball court! Plus, a brand-new HEB is on track to anchor the Parmer Ranch Marketplace by this summer.
Benold Middle School is located right within the community, along with zoning for the highly regarded Georgetown ISD.
This lovely home is available now. Don't miss this opportunity to lease a beautiful, new home in a prime Georgetown location!
Location
State TX
County Williamson
Rooms
Main Level Bedrooms 3
Interior
Interior Features Ceiling Fan(s), High Ceilings, Quartz Counters, Double Vanity, Gas Dryer Hookup, Kitchen Island, Open Floorplan, Pantry, Primary Bedroom on Main, Smart Thermostat, Soaking Tub, Storage, Walk-In Closet(s), Washer Hookup
Heating Central
Cooling Central Air
Flooring Carpet, Tile, Vinyl
Fireplace No
Appliance Built-In Gas Range, Built-In Oven(s), Dishwasher, Disposal, Microwave, RNGHD, Refrigerator, Water Heater, Water Softener
Exterior
Exterior Feature Exterior Steps, Private Entrance, Private Yard
Garage Spaces 2.0
Pool None
Community Features Clubhouse, Cluster Mailbox, Common Grounds, Fitness Center, Park, Picnic Area, Planned Social Activities, Playground, Pool, Sport Court(s)/Facility, Street Lights, Suburban
Utilities Available Electricity Connected, High Speed Internet, Natural Gas Connected, Sewer Connected, Underground Utilities, Water Connected
Waterfront Description None
View Neighborhood
Roof Type Composition
Porch Deck, Porch, Rear Porch
Total Parking Spaces 4
Private Pool No
Building
Lot Description Interior Lot, Landscaped, Level, Sprinkler - In-ground, Trees-Medium (20 Ft - 40 Ft)
Faces Southeast
Foundation Slab
Sewer Public Sewer
Water Public
Level or Stories One
Structure Type Brick,Masonry – All Sides
New Construction No
Schools
Elementary Schools Jo Ann Ford
Middle Schools Douglas Benold
High Schools Georgetown
School District Georgetown Isd
Others
Pets Allowed Cats OK, Dogs OK, Small (< 20 lbs), Medium (< 35 lbs)
Num of Pet 2
Pets Allowed Cats OK, Dogs OK, Small (< 20 lbs), Medium (< 35 lbs)





