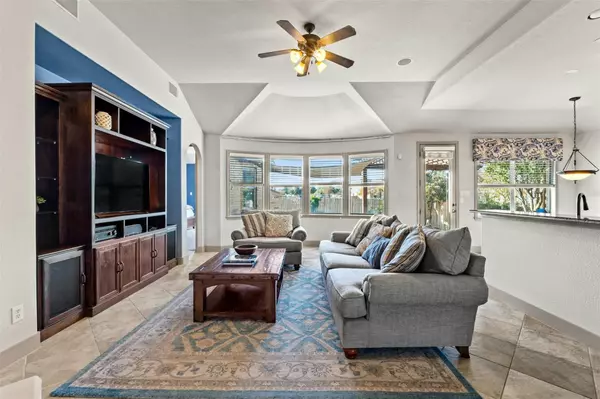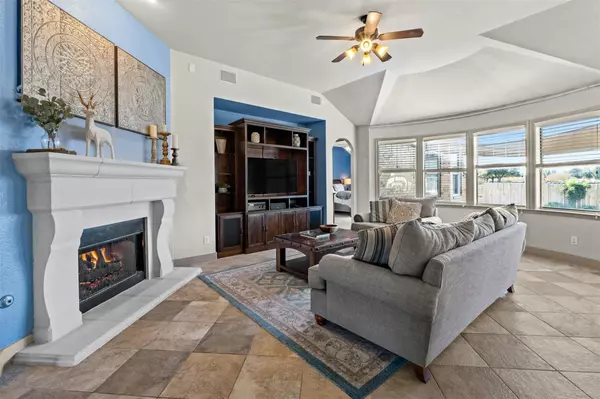100 Justin Leonard DR Round Rock, TX 78664
4 Beds
2 Baths
2,469 SqFt
OPEN HOUSE
Sun Jan 19, 12:00pm - 2:00pm
UPDATED:
01/16/2025 10:14 PM
Key Details
Property Type Single Family Home
Sub Type Single Family Residence
Listing Status Active
Purchase Type For Sale
Square Footage 2,469 sqft
Price per Sqft $202
Subdivision Forest Creek Sec 34
MLS Listing ID 9437503
Bedrooms 4
Full Baths 2
HOA Fees $115/qua
HOA Y/N Yes
Originating Board actris
Year Built 2008
Tax Year 2024
Lot Size 8,842 Sqft
Acres 0.203
Property Description
As you enter, tall ceilings and abundant natural light create a warm, inviting atmosphere. The heart of the home is the living room, where a cozy fireplace invites relaxation. The charm continues into the luxurious primary suite, complete with its own fireplace, a serene seating area, a spa-like bath featuring a double vanity, soaking tub, and an expansive walk-in closet.
Situated on a prime corner lot, the beautifully landscaped front yard showcases a tranquil water feature, setting the stage for the home's curb appeal. The backyard is equally enticing, offering a pergola-covered patio perfect for outdoor entertaining, all enclosed by a 6-foot privacy fence installed in 2017.
Additional highlights include:
- HVAC replacement in 2018
- New roof installed in 2021
- Upgraded lawn irrigation system in 2023
- Zoned to highly-rated Round Rock ISD schools: Forest Creek Elementary, Ridgeview Middle School, and Cedar Ridge High School
Don't miss this rare opportunity to own a meticulously maintained home in one of Round Rock's premier neighborhoods. Schedule your private tour today and fall in love with the lifestyle that awaits!
Information provided is deemed reliable. Buyer and Buyer's Agent to verify all information including tax and schools.
Location
State TX
County Williamson
Rooms
Main Level Bedrooms 4
Interior
Interior Features Breakfast Bar, Ceiling Fan(s), High Ceilings, Vaulted Ceiling(s), Intercom, Multiple Dining Areas, Multiple Living Areas, Murphy Bed, No Interior Steps, Pantry, Primary Bedroom on Main, Recessed Lighting, Walk-In Closet(s), Wired for Sound
Heating Central
Cooling Central Air
Flooring Carpet, Tile
Fireplaces Number 2
Fireplaces Type Gas Starter, Living Room, Primary Bedroom
Fireplace No
Appliance Dishwasher, Disposal, Microwave, Free-Standing Gas Oven, Free-Standing Range
Exterior
Exterior Feature Private Yard
Garage Spaces 2.0
Fence Back Yard, Privacy, Wood
Pool None
Community Features Curbs, Park, Playground, Pool, Sidewalks, Tennis Court(s)
Utilities Available Electricity Available, Natural Gas Available, Water Available
Waterfront Description None
View None
Roof Type Composition
Porch Patio, Porch, Rear Porch
Total Parking Spaces 4
Private Pool No
Building
Lot Description Back Yard, Corner Lot, Sprinkler - Automatic, Sprinkler - In Rear, Sprinkler - In Front, Trees-Medium (20 Ft - 40 Ft)
Faces North
Foundation Slab
Sewer Public Sewer
Water MUD
Level or Stories One
Structure Type Masonry – All Sides
New Construction No
Schools
Elementary Schools Forest Creek
Middle Schools Ridgeview
High Schools Cedar Ridge
School District Round Rock Isd
Others
HOA Fee Include See Remarks
Special Listing Condition Standard





