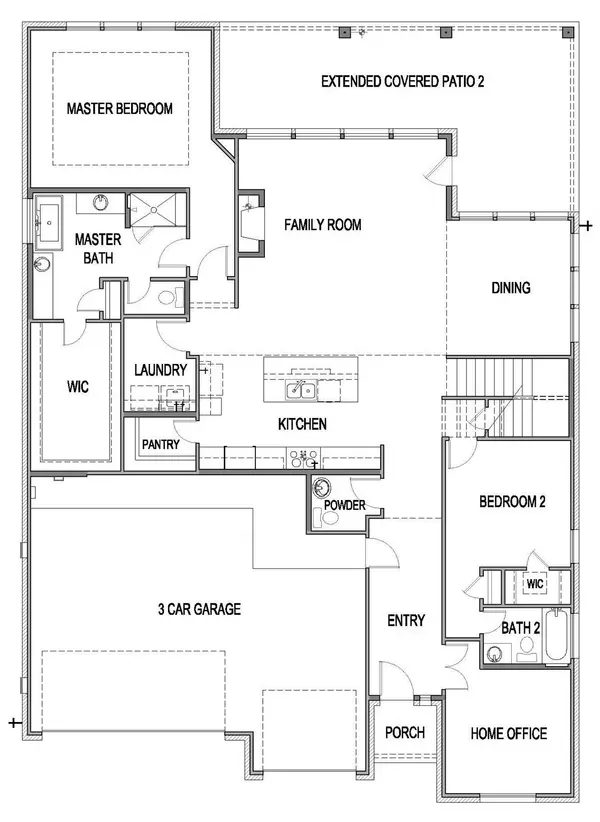129 Sanco DR Liberty Hill, TX 78642
4 Beds
5 Baths
2,955 SqFt
UPDATED:
01/17/2025 07:02 PM
Key Details
Property Type Single Family Home
Sub Type Single Family Residence
Listing Status Active
Purchase Type For Sale
Square Footage 2,955 sqft
Price per Sqft $280
Subdivision Santa Rita Ranch
MLS Listing ID 7159948
Bedrooms 4
Full Baths 4
Half Baths 1
HOA Fees $94/mo
HOA Y/N Yes
Originating Board actris
Year Built 2025
Tax Year 2024
Lot Size 10,280 Sqft
Acres 0.236
Property Description
Location
State TX
County Williamson
Rooms
Main Level Bedrooms 2
Interior
Interior Features Ceiling Fan(s), High Ceilings, Tray Ceiling(s), Double Vanity, Electric Dryer Hookup, Entrance Foyer, High Speed Internet, Kitchen Island, Open Floorplan, Primary Bedroom on Main, Recessed Lighting, Smart Thermostat, Soaking Tub, Walk-In Closet(s), Wired for Data
Heating Central, Natural Gas
Cooling Central Air, Exhaust Fan
Flooring Carpet, Tile, Vinyl
Fireplaces Number 1
Fireplaces Type Family Room
Fireplace No
Appliance Built-In Electric Oven, Built-In Oven(s), Cooktop, Dishwasher, Disposal, Gas Cooktop, Microwave, Electric Oven, Double Oven, Stainless Steel Appliance(s), Vented Exhaust Fan, Water Heater, Tankless Water Heater
Exterior
Exterior Feature Electric Car Plug-in, Gutters Partial, Pest Tubes in Walls, Private Yard
Garage Spaces 3.0
Fence Back Yard, Privacy, Wood, Wrought Iron
Pool None
Community Features BBQ Pit/Grill, Clubhouse, Cluster Mailbox, Common Grounds, Curbs, Dog Park, Fishing, Fitness Center, High Speed Internet, Park, Picnic Area, Planned Social Activities, Playground, Pool, Property Manager On-Site, Sidewalks, Sport Court(s)/Facility, Street Lights, Trail(s)
Utilities Available Cable Available, Electricity Connected, High Speed Internet, Natural Gas Connected, Sewer Connected
Waterfront Description None
View None
Roof Type Composition
Porch Covered
Total Parking Spaces 3
Private Pool No
Building
Lot Description Corner Lot, Landscaped, Private, Sprinkler - Automatic, Sprinkler - In Rear, Sprinkler - In Front, Sprinkler - Side Yard, Trees-Small (Under 20 Ft)
Faces North
Foundation Slab
Sewer MUD
Water Public
Level or Stories Two
Structure Type Brick,HardiPlank Type,Blown-In Insulation,Masonry – Partial,Stone,Stucco
New Construction Yes
Schools
Elementary Schools Tierra Rosa
Middle Schools Santa Rita Middle
High Schools Liberty Hill
School District Liberty Hill Isd
Others
HOA Fee Include Common Area Maintenance
Special Listing Condition Standard



