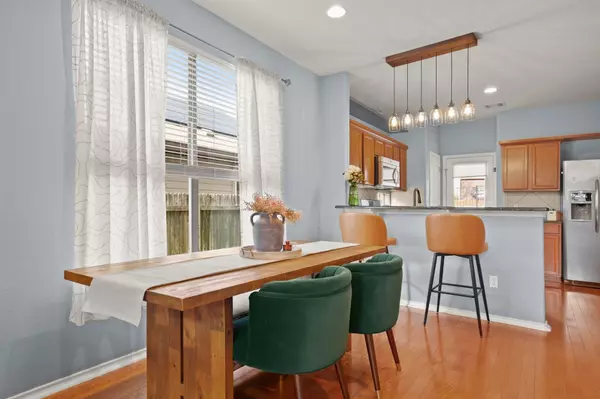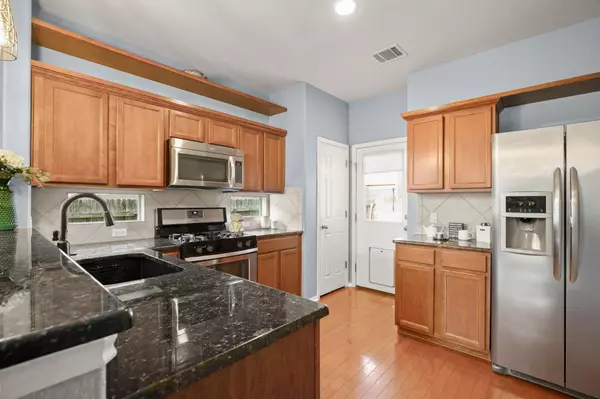9929 Milla CIR #61 Austin, TX 78748
3 Beds
3 Baths
1,472 SqFt
OPEN HOUSE
Sun Jan 19, 1:00pm - 3:00pm
UPDATED:
01/19/2025 09:04 PM
Key Details
Property Type Single Family Home
Sub Type Single Family Residence
Listing Status Active
Purchase Type For Sale
Square Footage 1,472 sqft
Price per Sqft $261
Subdivision Milestone Southpark Condominiums
MLS Listing ID 1842997
Style 1st Floor Entry,No Adjoining Neighbor
Bedrooms 3
Full Baths 2
Half Baths 1
HOA Fees $154/mo
HOA Y/N Yes
Originating Board actris
Year Built 2013
Tax Year 2023
Lot Size 6,033 Sqft
Acres 0.1385
Property Description
Upon entry, you'll be welcomed by soaring vaulted ceilings and an abundance of natural light that pours through the large windows throughout the open-concept living area. The spacious living room is complemented by beautiful hardwood floors, which continue through the dining area and primary bedroom. The dining room comfortably accommodates a table for six, positioned between the living room and kitchen for easy entertaining. The kitchen also features a breakfast bar, perfect for casual dining or extra counter space.
The private downstairs primary bedroom offers a peaceful retreat with views of the backyard, a large walk-in closet, and an en-suite bathroom that's both cozy and functional. Tastefully updated bedroom with a design wall, fresh paint, new mirrors & lights in the bathroom & a seamless glass shower. Upstairs, you'll find two additional bedrooms and a versatile space ideal for a home office or study area.
Step outside to the covered back patio, where you can relax and enjoy the outdoors, whether it's unwinding after a long day or hosting friends for a game day. The low-maintenance turf lawn not only enhances curb appeal but also saves on water costs, offering a practical solution for a beautiful yard year-round.
This charming community offers a hassle-free lifestyle with minimal upkeep, and it's ideally located just minutes from South Park Meadows shopping, dining, and entertainment, as well as Austin-Bergstrom International Airport.
Location
State TX
County Travis
Rooms
Main Level Bedrooms 1
Interior
Interior Features Breakfast Bar, Ceiling Fan(s), High Ceilings, Tray Ceiling(s), Vaulted Ceiling(s), Chandelier, Granite Counters, Double Vanity, Electric Dryer Hookup, Eat-in Kitchen, Entrance Foyer, Interior Steps, Open Floorplan, Pantry, Primary Bedroom on Main, Recessed Lighting, Walk-In Closet(s), Washer Hookup
Heating Central
Cooling Ceiling Fan(s), Central Air
Flooring Carpet, Tile, Wood
Fireplace No
Appliance Dishwasher, Disposal, Microwave, Free-Standing Gas Oven, Free-Standing Gas Range, Stainless Steel Appliance(s)
Exterior
Exterior Feature Private Yard
Garage Spaces 1.0
Fence Back Yard, Fenced, Gate, Privacy, Wood, Wrought Iron
Pool None
Community Features Cluster Mailbox
Utilities Available Cable Connected, Electricity Connected, High Speed Internet, Natural Gas Connected, Sewer Connected, Water Connected
Waterfront Description None
View None
Roof Type Composition,Shingle
Porch Covered, Deck, Front Porch, Patio
Total Parking Spaces 2
Private Pool No
Building
Lot Description Back Yard, Front Yard, Interior Lot, Landscaped, Level, Private
Faces Southwest
Foundation Slab
Sewer Public Sewer
Water Public
Level or Stories Two
Structure Type HardiPlank Type,Masonry – Partial,Stone
New Construction No
Schools
Elementary Schools Williams
Middle Schools Paredes
High Schools Akins
School District Austin Isd
Others
HOA Fee Include Common Area Maintenance
Special Listing Condition Standard





