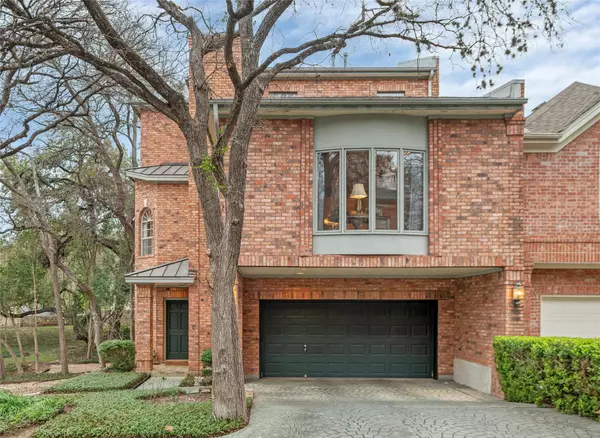2716 Hillview Green LN Austin, TX 78703
3 Beds
4 Baths
3,075 SqFt
UPDATED:
02/20/2025 03:26 PM
Key Details
Property Type Single Family Home
Sub Type Single Family Residence
Listing Status Active
Purchase Type For Sale
Square Footage 3,075 sqft
Price per Sqft $504
Subdivision Hillview Green
MLS Listing ID 5132967
Bedrooms 3
Full Baths 3
Half Baths 1
HOA Fees $1,800/ann
HOA Y/N Yes
Originating Board actris
Year Built 1992
Annual Tax Amount $10,953
Tax Year 2024
Lot Size 2,744 Sqft
Acres 0.063
Property Sub-Type Single Family Residence
Property Description
Uniquely there are separate his/hers bathrooms that each have their own walk-in closets. There is ample storage with an additional third walk-in closet and built-in bookcases. In addition, a separate office is on this floor, as well as a laundry nook. Other features include elevator access to all floors, a large outdoor deck for enjoyment, hardwood flooring. rich crown moulding, numerous windows throughout, and an attached two car garage.
Enjoy a two minute walk to Casis Elementary or Casis Village which features Randalls Grocery, Food Food deli, Starbucks, Tarrytown Pharmacy, clothing and jewelry boutiques, a cleaners, and more for your convenience. With 2716 Hillview Green Lane you will experience luxury living in the unbeatable 78703 location that is three miles to downtown Austin, as well as Lake Austin, Mayfield Park, Reed Park and Lions Municipal Golf Course.
Location
State TX
County Travis
Rooms
Main Level Bedrooms 2
Interior
Interior Features Two Primary Baths, Bookcases, High Ceilings, Crown Molding, Elevator, Interior Steps, Multiple Dining Areas, Multiple Living Areas, Two Primary Closets
Heating Central, Natural Gas
Cooling Central Air
Flooring Carpet, Slate, Stone
Fireplaces Number 1
Fireplaces Type Family Room, Gas Log
Fireplace No
Appliance Built-In Oven(s), Dishwasher, Disposal, Free-Standing Range, Refrigerator
Exterior
Exterior Feature Gutters Partial
Garage Spaces 2.0
Fence None
Pool None
Community Features Curbs
Utilities Available Electricity Connected, Natural Gas Connected, Sewer Connected, Water Connected
Waterfront Description None
View None
Roof Type Composition
Porch Deck
Total Parking Spaces 2
Private Pool No
Building
Lot Description Sprinkler - Automatic, Trees-Medium (20 Ft - 40 Ft)
Faces Southwest
Foundation Slab
Sewer Public Sewer
Water Public
Level or Stories Three Or More
Structure Type Masonry – All Sides
New Construction No
Schools
Elementary Schools Casis
Middle Schools O Henry
High Schools Austin
School District Austin Isd
Others
HOA Fee Include Common Area Maintenance,Landscaping
Special Listing Condition Standard
Virtual Tour https://www.zillow.com/view-imx/69946e26-f06f-4050-996e-6e2bd8cfdbf0?setAttribution=mls&wl=true&initialViewType=pano&utm_source=dashboard





