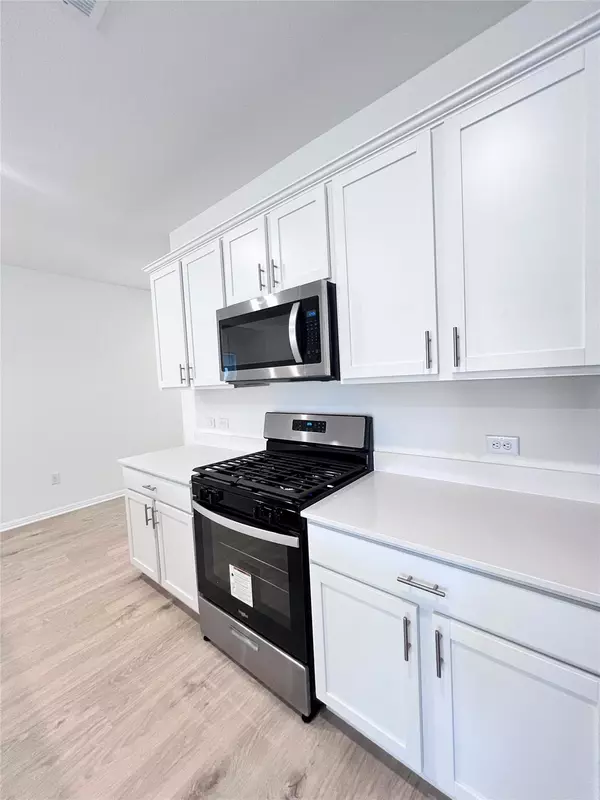1941 Bovine PASS Liberty Hill, TX 78641
4 Beds
2 Baths
2,098 SqFt
UPDATED:
02/21/2025 08:40 PM
Key Details
Property Type Single Family Home
Sub Type Single Family Residence
Listing Status Active
Purchase Type For Rent
Square Footage 2,098 sqft
Subdivision Bar W Ranch
MLS Listing ID 5595833
Bedrooms 4
Full Baths 2
HOA Y/N Yes
Originating Board actris
Year Built 2024
Lot Size 5,967 Sqft
Acres 0.137
Property Sub-Type Single Family Residence
Property Description
Designed for seamless living, the kitchen flows effortlessly into the dining area and family room, which are bathed in natural light. The family room overlooks the covered patio and backyard, providing a perfect space for relaxation and entertaining.
The primary suite, located at the rear of the home, boasts large windows for ample sunlight, along with a walk-in closet for generous storage.
Experience modern comfort and convenience in this thoughtfully designed home! Easy access to HEB, near by restaurants and commercial plaza!!
Location
State TX
County Williamson
Rooms
Main Level Bedrooms 4
Interior
Interior Features Ceiling Fan(s), Double Vanity, Electric Dryer Hookup, Gas Dryer Hookup, High Speed Internet, Kitchen Island, Open Floorplan, Pantry, Recessed Lighting, Smart Home, Walk-In Closet(s)
Heating Central, ENERGY STAR Qualified Equipment, Natural Gas, Zoned
Cooling Central Air, ENERGY STAR Qualified Equipment, Zoned
Flooring Carpet, Vinyl
Fireplace No
Appliance Dishwasher, Disposal, ENERGY STAR Qualified Dishwasher, ENERGY STAR Qualified Water Heater, Exhaust Fan, Microwave, Oven, Stainless Steel Appliance(s), Tankless Water Heater
Exterior
Exterior Feature Private Yard
Garage Spaces 2.0
Fence Back Yard, Fenced, Wood
Pool None
Community Features Dog Park, Playground, Pool, Sidewalks, Street Lights, Underground Utilities, Trail(s), See Remarks
Utilities Available Cable Available, Electricity Available, High Speed Internet, Natural Gas Available, Phone Available, Sewer Available, Water Available
Waterfront Description None
View See Remarks
Roof Type Composition,Shingle
Porch Covered, Patio
Total Parking Spaces 2
Private Pool No
Building
Lot Description Back Yard, Front Yard, Landscaped, Sprinkler - Automatic, Sprinkler - In Rear, Sprinkler - In Front, Sprinkler - Rain Sensor, Sprinkler - Side Yard
Faces Southwest
Foundation Slab
Sewer MUD
Water MUD
Level or Stories One
Structure Type Masonry – All Sides,Radiant Barrier
New Construction No
Schools
Elementary Schools Bar W
Middle Schools Santa Rita Middle
High Schools Liberty Hill
School District Liberty Hill Isd
Others
Pets Allowed No
Pets Allowed No





