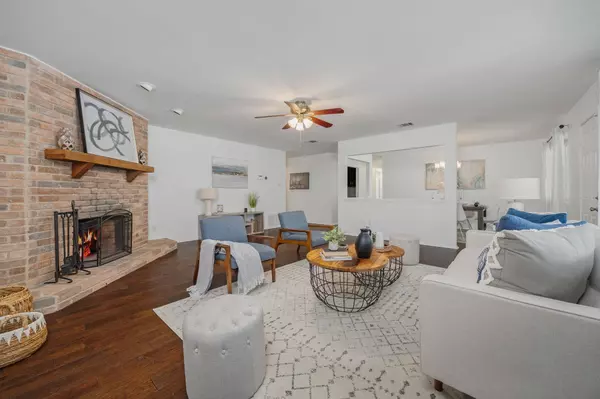Address not disclosed Austin, TX 78758
3 Beds
2 Baths
1,460 SqFt
OPEN HOUSE
Sat Mar 01, 1:00pm - 3:00pm
Sun Mar 02, 1:00pm - 3:00pm
UPDATED:
02/26/2025 04:47 PM
Key Details
Property Type Single Family Home
Sub Type Single Family Residence
Listing Status Active
Purchase Type For Sale
Square Footage 1,460 sqft
Price per Sqft $341
Subdivision Quail Hollow Sec 04
MLS Listing ID 2242543
Bedrooms 3
Full Baths 2
Originating Board actris
Year Built 1980
Tax Year 2024
Lot Size 7,034 Sqft
Property Sub-Type Single Family Residence
Property Description
Prime Location, Endless Amenities
Nestled in North Austin, this property is minutes away from some of the city's most sought-after destinations.
The Domain – Austin's premier shopping, dining, and entertainment hub is within a 5-minute drive.
Q2 Stadium – Perfect for soccer fans and event-goers alike, just a short walk away.
High-Tech Hubs – With major employers and tech campuses nearby, your commute is stress-free.
Major Roadways – Quick access to Mopac, I-35, and local tollways means getting around Austin is a breeze.
Modern Comfort & Thoughtful Upgrades
Step into the 1,460-square-foot interior, featuring fresh paint, new landscaping, and numerous other improvements that enhance the home's comfort and value. The layout seamlessly integrates the living, dining, and kitchen spaces, creating a welcoming environment for hosting or unwinding.
Updated Kitchen – Stainless steel appliances
Convenience & Storage – A stackable washer and dryer plus a spacious 2-car garage offer practical living solutions.
Outdoor Oasis with Heated Pool & Spa
The 7,034-square-foot lot offers an incredible backyard retreat with a covered patio perfect for dining al fresco. Enjoy year-round relaxation in the heated pool and hot tub, perfect for entertaining, unwinding, or soaking up the Texas sunshine.
Why This Home?
The unbeatable location, stylish design, and modern upgrades make 11106 Ptarmigan Drive a move-in ready home for professionals, families, first-time home buyers, and investors. Don't miss your chance to call this exceptional property your own!
Location
State TX
County Travis
Rooms
Main Level Bedrooms 3
Interior
Interior Features Ceiling Fan(s), Chandelier, Gas Dryer Hookup, Entrance Foyer, No Interior Steps, Open Floorplan, Pantry, Primary Bedroom on Main, Smart Thermostat, Stackable W/D Connections, Track Lighting, Two Primary Closets, Walk-In Closet(s), Washer Hookup, See Remarks
Heating Central, Fireplace(s)
Cooling Central Air
Flooring Carpet, Tile, Wood
Fireplaces Number 1
Fireplaces Type Family Room
Fireplace Y
Appliance Dishwasher, Microwave, Free-Standing Gas Range, Free-Standing Refrigerator, Stainless Steel Appliance(s), Washer/Dryer Stacked
Exterior
Exterior Feature Gutters Partial, Private Yard
Garage Spaces 2.0
Fence Back Yard
Pool Diving Board, Heated, In Ground
Community Features Sidewalks
Utilities Available Electricity Available, Natural Gas Available, Sewer Available, Water Available
Waterfront Description None
View None
Roof Type Composition
Accessibility None
Porch Covered, Rear Porch
Total Parking Spaces 4
Private Pool Yes
Building
Lot Description Back Yard, Front Yard, Interior Lot, Landscaped, Private, Trees-Medium (20 Ft - 40 Ft)
Faces Southeast
Foundation Slab
Sewer Public Sewer
Water Public
Level or Stories One
Structure Type Brick Veneer,Wood Siding
New Construction No
Schools
Elementary Schools River Oaks
Middle Schools Westview
High Schools John B Connally
School District Pflugerville Isd
Others
Restrictions None
Ownership Fee-Simple
Acceptable Financing Cash, Conventional, FHA, VA Loan
Tax Rate 2.14
Listing Terms Cash, Conventional, FHA, VA Loan
Special Listing Condition Standard
Virtual Tour https://listings.austinlistingphotos.com/sites/qalljbe/unbranded





