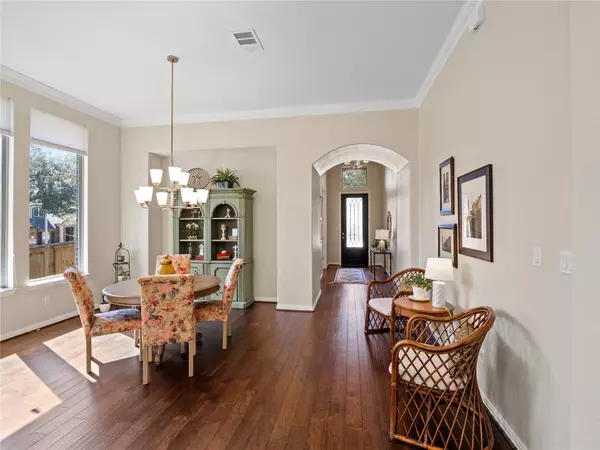3848 Skyview WAY Round Rock, TX 78681
4 Beds
3 Baths
2,722 SqFt
OPEN HOUSE
Sat Mar 01, 1:00pm - 4:00pm
Sun Mar 02, 1:00pm - 4:00pm
UPDATED:
02/26/2025 08:41 PM
Key Details
Property Type Single Family Home
Sub Type Single Family Residence
Listing Status Active
Purchase Type For Sale
Square Footage 2,722 sqft
Price per Sqft $227
Subdivision Highlands At Mayfield Ranch
MLS Listing ID 7153506
Bedrooms 4
Full Baths 3
HOA Fees $150/qua
HOA Y/N Yes
Originating Board actris
Year Built 2015
Annual Tax Amount $11,374
Tax Year 2024
Lot Size 8,489 Sqft
Acres 0.1949
Property Sub-Type Single Family Residence
Property Description
Exquisite Texas Highland Homes, this stunning and sophisticated single-story home offers an open layout with high ceilings, 8-foot doors, and recessed lighting, expansive windows bring in natural light, wood floors, granite countertops, stainless steel appliances. 4 bedrooms, 3 full bath and a separate office. The kitchen opens to the dining and family rooms, where large windows brighten the space and a gas fireplace adds ambiance. Outside, the covered and screened patio, perfect for relaxing or entertaining. Steps from the Williamson County Regional Park trailhead, this home offers easy access to scenic trails and just a block away from the club house, which includes a pool, play ground, amenity center, and green spaces. Conveniently located between I-35 and 183A, with major shopping and grocery stores in every direction just minutes away.
Information provided is deemed reliable but is not guaranteed and should be independently verified. Buyer/Buyer's agent to verify measurements, schools, & tax, etc. to their own satisfaction.
Location
State TX
County Williamson
Rooms
Main Level Bedrooms 4
Interior
Interior Features Breakfast Bar, High Ceilings, Granite Counters, Entrance Foyer, French Doors, In-Law Floorplan, Multiple Dining Areas, Multiple Living Areas, Open Floorplan, Pantry, Primary Bedroom on Main, Recessed Lighting, Walk-In Closet(s)
Heating Central, ENERGY STAR Qualified Equipment, Fireplace(s), Natural Gas, Separate Meters
Cooling Ceiling Fan(s), Central Air, Electric, ENERGY STAR Qualified Equipment, Separate Meters
Flooring Carpet, Laminate, Tile, Wood
Fireplaces Number 1
Fireplaces Type Family Room, Gas Log, Wood Burning
Fireplace No
Appliance Cooktop, Gas Cooktop, Electric Oven, Plumbed For Ice Maker, Water Heater, Water Softener Owned
Exterior
Exterior Feature Gutters Partial
Garage Spaces 3.0
Fence Back Yard, Fenced, Privacy, Wood
Pool None
Community Features Clubhouse, Cluster Mailbox, Common Grounds, Conference/Meeting Room, Electronic Payments, High Speed Internet, Park, Pet Amenities, Picnic Area, Planned Social Activities, Playground, Pool, Property Manager On-Site, Sidewalks, Street Lights, Underground Utilities
Utilities Available Electricity Connected, Natural Gas Connected, Sewer Connected, Underground Utilities, Water Connected
Waterfront Description None
View None
Roof Type Composition
Porch Covered, Screened
Total Parking Spaces 5
Private Pool No
Building
Lot Description Back Yard, Corner Lot, Curbs, Front Yard, Level, Sprinkler - Automatic, Sprinkler - In Rear, Sprinkler - In Front, Sprinkler - Side Yard, Trees-Medium (20 Ft - 40 Ft)
Faces Southwest
Foundation Slab
Sewer MUD, Public Sewer
Water MUD, Public
Level or Stories One
Structure Type Brick,HardiPlank Type,Blown-In Insulation,Masonry – All Sides,Stone Veneer
New Construction No
Schools
Elementary Schools Carver
Middle Schools James Tippit
High Schools East View
School District Georgetown Isd
Others
HOA Fee Include Common Area Maintenance
Special Listing Condition Standard





