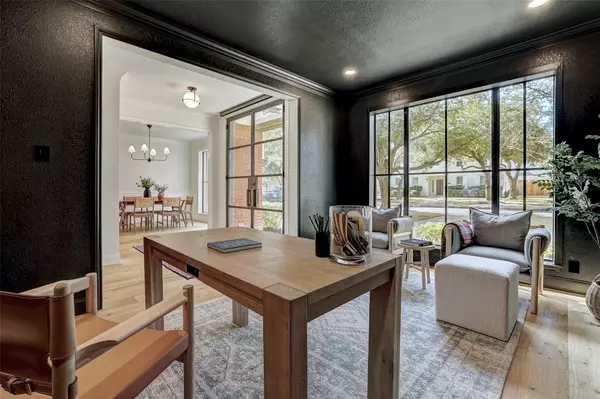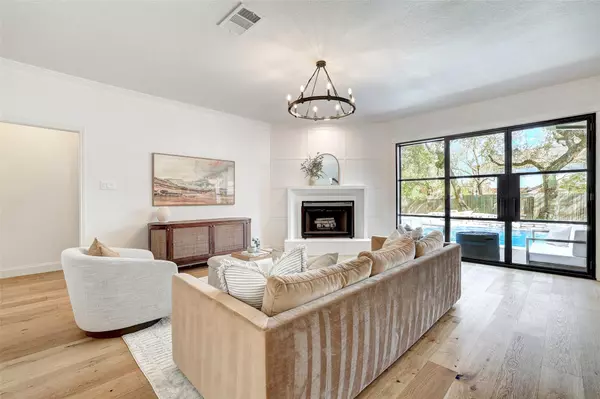9104 Westerkirk DR Austin, TX 78750
5 Beds
4 Baths
3,645 SqFt
OPEN HOUSE
Sat Mar 01, 2:00pm - 4:00pm
Sun Mar 02, 1:00pm - 3:00pm
UPDATED:
02/27/2025 08:27 PM
Key Details
Property Type Single Family Home
Sub Type Single Family Residence
Listing Status Active
Purchase Type For Sale
Square Footage 3,645 sqft
Price per Sqft $397
Subdivision Park At Spicewood Spgs Ph
MLS Listing ID 6673381
Bedrooms 5
Full Baths 3
Half Baths 1
HOA Fees $50/ann
HOA Y/N Yes
Originating Board actris
Year Built 1990
Tax Year 2024
Lot Size 9,496 Sqft
Acres 0.218
Property Sub-Type Single Family Residence
Property Description
Step inside to find a stunning custom steel entry door, a fully remodeled gourmet kitchen featuring quartz countertops, a handmade Moroccan backsplash, unlacquered brass hardware, an induction stove, and double ovens. Two expansive living areas adorned with white-oak floors and cast stone fireplace. First-floor office with custom built-ins. The luxurious primary suite boasts a spa-inspired bathroom, while the additional bedrooms provide comfort and versatility including one en-suite full bath.
Enjoy a private oasis with a sparkling pool, serene water feature, and ample space for relaxation and entertaining. Recently updated pool, siding, gutters, and more to enhance both durability and curb appeal.
Located 15 miles from downtown Austin, with top-rated schools, near Balcones Country Club, lush parks, and premier shopping destinations, this home provides the perfect balance of convenience and tranquility. It will go fast!
Location
State TX
County Travis
Rooms
Main Level Bedrooms 1
Interior
Interior Features Built-in Features, Ceiling Fan(s), Tray Ceiling(s), Vaulted Ceiling(s), Quartz Counters, Crown Molding, Double Vanity, Electric Dryer Hookup, Eat-in Kitchen, Entrance Foyer, In-Law Floorplan, Kitchen Island, Multiple Dining Areas, Multiple Living Areas, Pantry, Primary Bedroom on Main, Recessed Lighting, Smart Thermostat, Soaking Tub, Two Primary Closets, Walk-In Closet(s), Washer Hookup
Heating Central, Electric
Cooling Ceiling Fan(s), Central Air, Electric, ENERGY STAR Qualified Equipment
Flooring Carpet, Tile, Wood
Fireplaces Number 1
Fireplaces Type Gas Log, Living Room, Wood Burning
Fireplace No
Appliance Built-In Electric Oven, Built-In Oven(s), Cooktop, Dishwasher, Disposal, Electric Cooktop, ENERGY STAR Qualified Appliances, Oven, Double Oven, RNGHD, Self Cleaning Oven, Vented Exhaust Fan
Exterior
Exterior Feature Gutters Full
Garage Spaces 2.0
Fence Back Yard, Wood
Pool Fenced, Gunite, In Ground, Outdoor Pool, Waterfall
Community Features Curbs, Park, Picnic Area, Playground, Sidewalks, Sport Court(s)/Facility, Tennis Court(s), Trail(s)
Utilities Available Electricity Available, Phone Connected, Sewer Connected, Water Connected
Waterfront Description None
View Pool
Roof Type Composition
Porch Rear Porch
Total Parking Spaces 6
Private Pool Yes
Building
Lot Description Back Yard, Curbs, Front Yard, Sprinkler - Automatic, Sprinkler - In Rear, Sprinkler - In Front, Sprinkler - Side Yard, Trees-Large (Over 40 Ft)
Faces South
Foundation Slab
Sewer Public Sewer
Water Public
Level or Stories Two
Structure Type Brick
New Construction No
Schools
Elementary Schools Laurel Mountain
Middle Schools Canyon Vista
High Schools Westwood
School District Round Rock Isd
Others
HOA Fee Include Common Area Maintenance,See Remarks
Special Listing Condition Standard
Virtual Tour https://www.youtube.com/embed/YX4ubP4H3kM





