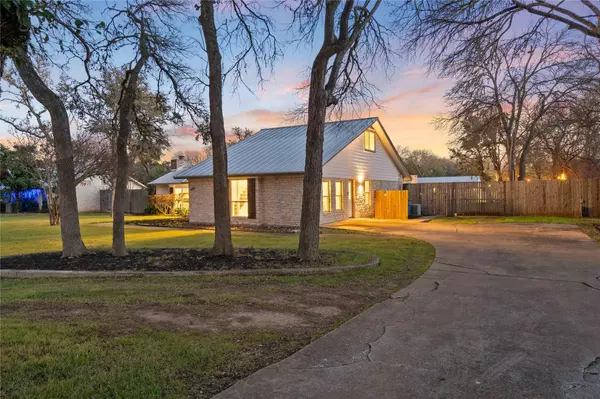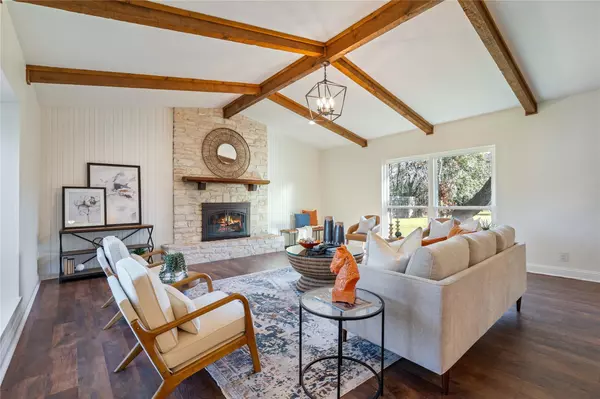3111 Accomac DR Austin, TX 78748
3 Beds
2 Baths
3,260 SqFt
OPEN HOUSE
Sat Mar 01, 2:00pm - 4:00pm
UPDATED:
02/28/2025 10:03 AM
Key Details
Property Type Single Family Home
Sub Type Single Family Residence
Listing Status Active
Purchase Type For Sale
Square Footage 3,260 sqft
Price per Sqft $306
Subdivision Southland Oaks Sec 01
MLS Listing ID 1217531
Bedrooms 3
Full Baths 2
HOA Y/N No
Originating Board actris
Year Built 1980
Annual Tax Amount $7,960
Tax Year 2024
Lot Size 0.982 Acres
Acres 0.9818
Property Sub-Type Single Family Residence
Property Description
Location
State TX
County Travis
Rooms
Main Level Bedrooms 3
Interior
Interior Features Ceiling Fan(s), Beamed Ceilings, High Ceilings, Granite Counters, Double Vanity, Interior Steps, Multiple Living Areas, Pantry, Primary Bedroom on Main, Recessed Lighting, Walk-In Closet(s)
Heating Central
Cooling Central Air
Flooring Carpet, Tile, Wood
Fireplaces Number 1
Fireplaces Type Family Room, Wood Burning
Fireplace No
Appliance Built-In Electric Oven, Cooktop, Dishwasher, Disposal, Electric Cooktop, Induction Cooktop, Microwave
Exterior
Exterior Feature None
Garage Spaces 6.0
Fence Back Yard, Chain Link, Wood
Pool In Ground, Outdoor Pool
Community Features None
Utilities Available Electricity Connected, Water Connected
Waterfront Description None
View None
Roof Type Metal
Porch Covered, Patio
Total Parking Spaces 6
Private Pool Yes
Building
Lot Description Back Yard, Front Yard, Interior Lot, Trees-Large (Over 40 Ft), Trees-Medium (20 Ft - 40 Ft)
Faces North
Foundation Slab
Sewer Septic Tank
Water Public
Level or Stories One
Structure Type HardiPlank Type,Stone
New Construction No
Schools
Elementary Schools Baranoff
Middle Schools Bailey
High Schools Bowie
School District Austin Isd
Others
Special Listing Condition Standard
Virtual Tour https://reddoorpix.hd.pics/3111-Accomac-Dr





