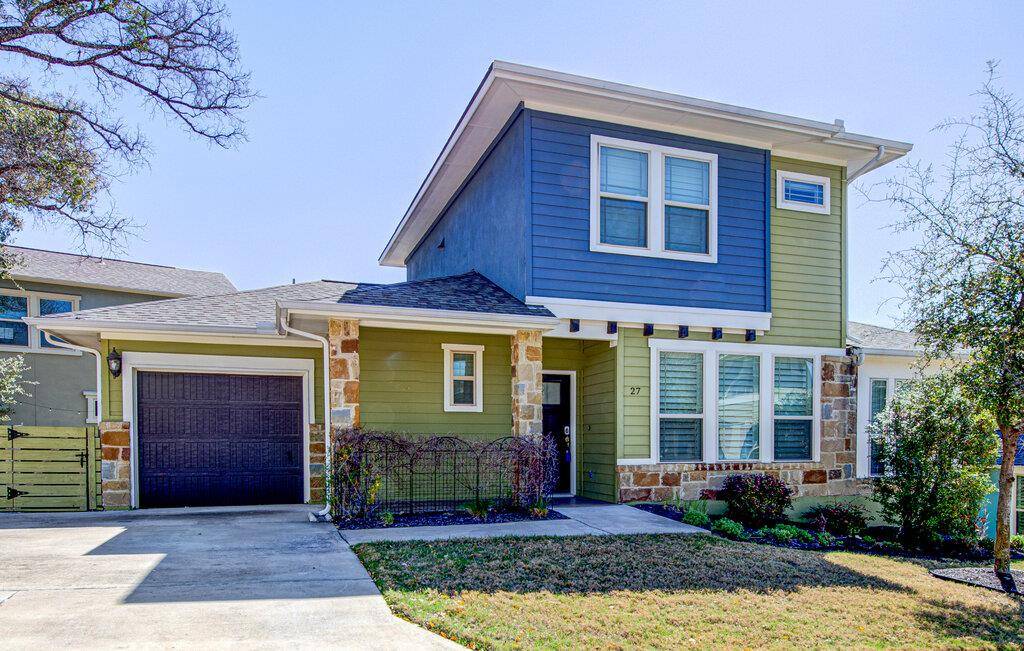710 Arrow Point DR #27 Cedar Park, TX 78613
3 Beds
3 Baths
1,632 SqFt
UPDATED:
Key Details
Property Type Condo
Sub Type Condominium
Listing Status Active
Purchase Type For Rent
Square Footage 1,632 sqft
Subdivision Cottages At Abrantes
MLS Listing ID 9743818
Style 1st Floor Entry,No Adjoining Neighbor
Bedrooms 3
Full Baths 2
Half Baths 1
HOA Y/N Yes
Originating Board actris
Year Built 2018
Lot Size 5,479 Sqft
Acres 0.1258
Property Sub-Type Condominium
Property Description
Location
State TX
County Williamson
Rooms
Main Level Bedrooms 1
Interior
Interior Features Breakfast Bar, Ceiling Fan(s), High Ceilings, Quartz Counters, Double Vanity, Kitchen Island, Open Floorplan, Pantry, Walk-In Closet(s)
Heating Central
Cooling Central Air
Flooring Carpet, Tile, Wood
Fireplaces Type None
Fireplace No
Appliance Convection Oven, Cooktop, Dishwasher, Disposal, Gas Cooktop, Microwave, Range
Exterior
Exterior Feature Lighting
Garage Spaces 1.0
Fence None
Pool None
Community Features Cluster Mailbox, Common Grounds, Controlled Access, Gated, Lock and Leave
Utilities Available Electricity Connected, High Speed Internet, Natural Gas Connected, Phone Available, Sewer Connected, Underground Utilities, Water Connected
Waterfront Description None
View Garden, Neighborhood, Trees/Woods
Roof Type Composition,Shingle
Porch Covered, Deck, Front Porch, Patio, See Remarks
Total Parking Spaces 2
Private Pool No
Building
Lot Description Cul-De-Sac, Few Trees, Front Yard, Landscaped, Sprinklers In Rear, Sprinklers In Front, Trees-Moderate
Faces West
Foundation Slab
Sewer MUD
Water MUD
Level or Stories Two
Structure Type HardiPlank Type,Stone,See Remarks
New Construction No
Schools
Elementary Schools Ronald Reagan
Middle Schools Artie L Henry
High Schools Vista Ridge
School District Leander Isd
Others
Pets Allowed Cats OK, Dogs OK, Medium (< 35 lbs), Breed Restrictions
Num of Pet 2
Pets Allowed Cats OK, Dogs OK, Medium (< 35 lbs), Breed Restrictions





