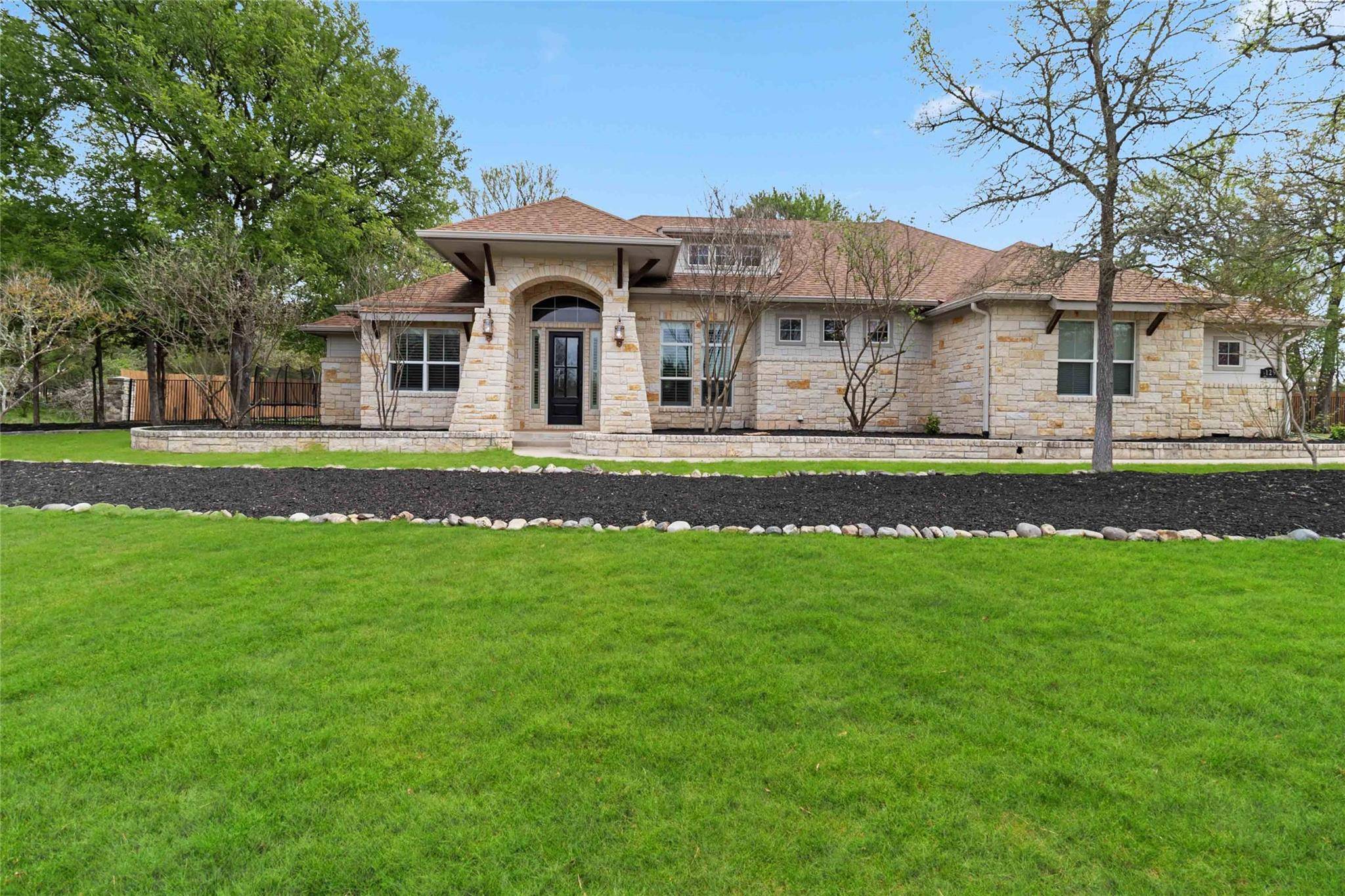129 Valley View DR Bastrop, TX 78602
4 Beds
3 Baths
2,887 SqFt
UPDATED:
Key Details
Property Type Single Family Home
Sub Type Single Family Residence
Listing Status Active
Purchase Type For Sale
Square Footage 2,887 sqft
Price per Sqft $268
Subdivision The Colony
MLS Listing ID 9060910
Bedrooms 4
Full Baths 2
Half Baths 1
HOA Fees $104/mo
HOA Y/N Yes
Originating Board actris
Year Built 2011
Tax Year 2024
Lot Size 1.098 Acres
Acres 1.098
Lot Dimensions 230 x 210
Property Sub-Type Single Family Residence
Property Description
Step outside and discover your own private backyard retreat, where a refreshing saltwater pool takes center stage, surrounded by landscaped grounds that feel like a personal park. Whether you're hosting a summer gathering or enjoying a quiet evening, this outdoor space offers the perfect setting. Beyond your property, the neighborhood provides a wide range of exceptional amenities, including a community pool, fitness center, scenic walking trails, fishing ponds, sports fields, and playgrounds for all ages to enjoy. This home truly offers the best of both worlds—space, style, and a fantastic location.
Location
State TX
County Bastrop
Rooms
Main Level Bedrooms 4
Interior
Interior Features Breakfast Bar, Coffered Ceiling(s), High Ceilings, Crown Molding, Double Vanity, Multiple Dining Areas, Primary Bedroom on Main, Walk-In Closet(s), Granite Counters
Heating Central
Cooling Central Air
Flooring Carpet, Tile, Wood
Fireplaces Number 1
Fireplaces Type Family Room, Wood Burning
Fireplace No
Appliance Built-In Oven(s), Dishwasher, Disposal, Gas Cooktop, Microwave, Stainless Steel Appliance(s), Water Heater
Exterior
Exterior Feature Barbecue, Private Yard
Garage Spaces 3.0
Fence Fenced, Privacy, Wood, Wrought Iron
Pool In Ground, Salt Water
Community Features Clubhouse, Cluster Mailbox, Fitness Center, Gated, Park, Playground, Pool, Sport Court(s)/Facility, Tennis Court(s), Underground Utilities, Trail(s)
Utilities Available Electricity Available, Natural Gas Available, Phone Available, Underground Utilities
Waterfront Description None
View Trees/Woods
Roof Type Composition
Porch Covered, Patio
Total Parking Spaces 4
Private Pool Yes
Building
Lot Description Interior Lot, Level, Sprinklers In Rear, Sprinklers In Front, Trees-Large (Over 40 Ft), Many Trees, Trees-Medium (20 Ft - 40 Ft), See Remarks
Faces West
Foundation Slab
Sewer Septic Tank
Water Private
Level or Stories One
Structure Type Frame,Masonry – All Sides,Stone
New Construction No
Schools
Elementary Schools Colony Oaks
Middle Schools Cedar Creek
High Schools Cedar Creek
School District Bastrop Isd
Others
HOA Fee Include Common Area Maintenance
Special Listing Condition Standard
Virtual Tour https://my.matterport.com/show/?m=Ffaw6RiTkM8&mls=1





