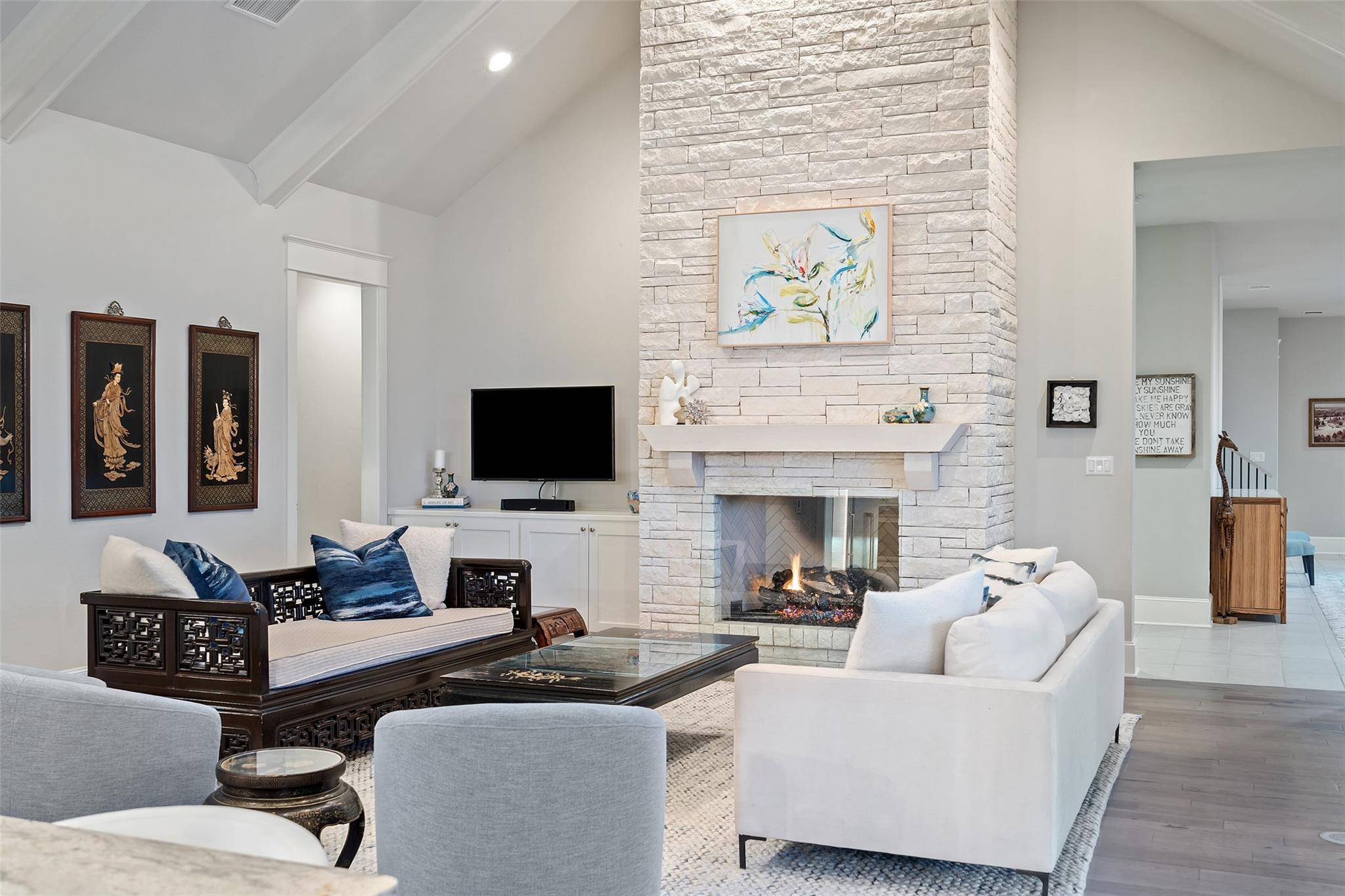4229 Verano DR Austin, TX 78735
6 Beds
7 Baths
5,589 SqFt
UPDATED:
Key Details
Property Type Single Family Home
Sub Type Single Family Residence
Listing Status Active
Purchase Type For Sale
Square Footage 5,589 sqft
Price per Sqft $715
Subdivision Barton Creek Ph 04 Sec H
MLS Listing ID 2100329
Bedrooms 6
Full Baths 5
Half Baths 2
HOA Fees $485/qua
HOA Y/N Yes
Originating Board actris
Year Built 2013
Annual Tax Amount $48,895
Tax Year 2024
Lot Size 1.086 Acres
Acres 1.0865
Property Sub-Type Single Family Residence
Property Description
Every detail of this home is designed for comfort and sophistication, featuring tall ceilings, expansive living areas, and state-of-the-art technology throughout. The main level boasts six generously sized bedrooms, an elegant media room, a dedicated office, and multiple dining and living spaces with 4 fireplaces, perfect for entertaining or family gatherings. Upstairs, an entertainment room with a private balcony provides breathtaking views of downtown.
Step outside into a resort-style backyard, complete with a sparkling pool, relaxing spa, outdoor kitchen, and cozy fire pit, all designed for year-round enjoyment. The invisible fence and iron fencing provide both security and seamless aesthetics, while the Tesla charger adds modern convenience.
Nestled in the heart of Barton Creek, this wired-to-the-max smart home offers both privacy and proximity to top-tier amenities. Experience the best of Austin living in this one-of-a-kind estate—schedule your private tour today!
Location
State TX
County Travis
Rooms
Main Level Bedrooms 6
Interior
Interior Features Breakfast Bar, Ceiling Fan(s), Beamed Ceilings, High Ceilings, Double Vanity, Dry Bar, Kitchen Island, Multiple Dining Areas, Multiple Living Areas, Primary Bedroom on Main, Sound System, Storage
Heating Central, Fireplace(s), Natural Gas
Cooling Ceiling Fan(s), Central Air, Electric
Flooring Carpet, Tile, Wood
Fireplaces Number 4
Fireplaces Type Family Room, Fire Pit, Gas, Living Room, Outside, Recreation Room, See Remarks
Fireplace No
Appliance Bar Fridge, Built-In Gas Range, Built-In Oven(s), Built-In Refrigerator, Convection Oven, Dishwasher, Disposal, Ice Maker, Microwave, Warming Drawer, Wine Refrigerator
Exterior
Exterior Feature Balcony, Electric Car Plug-in, Garden, Gas Grill, Outdoor Grill
Garage Spaces 3.0
Fence Fenced, Full, Invisible, Wrought Iron
Pool Heated, In Ground, Pool/Spa Combo
Community Features Business Center, Clubhouse, Cluster Mailbox, Common Grounds, Conference/Meeting Room, Fitness Center, Gated, Planned Social Activities, Pool, Restaurant, See Remarks
Utilities Available Electricity Connected, Natural Gas Connected, Phone Connected, Sewer Connected, Water Available
Waterfront Description None
View City Lights, Downtown
Roof Type Metal
Porch Covered
Total Parking Spaces 4
Private Pool Yes
Building
Lot Description Landscaped, Private, Sprinkler - Drip Only/Bubblers, Many Trees, Trees-Medium (20 Ft - 40 Ft)
Faces Northwest
Foundation Slab
Sewer Public Sewer
Water MUD, Public
Level or Stories Two
Structure Type Masonry – Partial,Stucco
New Construction No
Schools
Elementary Schools Oak Hill
Middle Schools O Henry
High Schools Austin
School District Austin Isd
Others
HOA Fee Include Common Area Maintenance,Maintenance Grounds,Security
Special Listing Condition Standard





