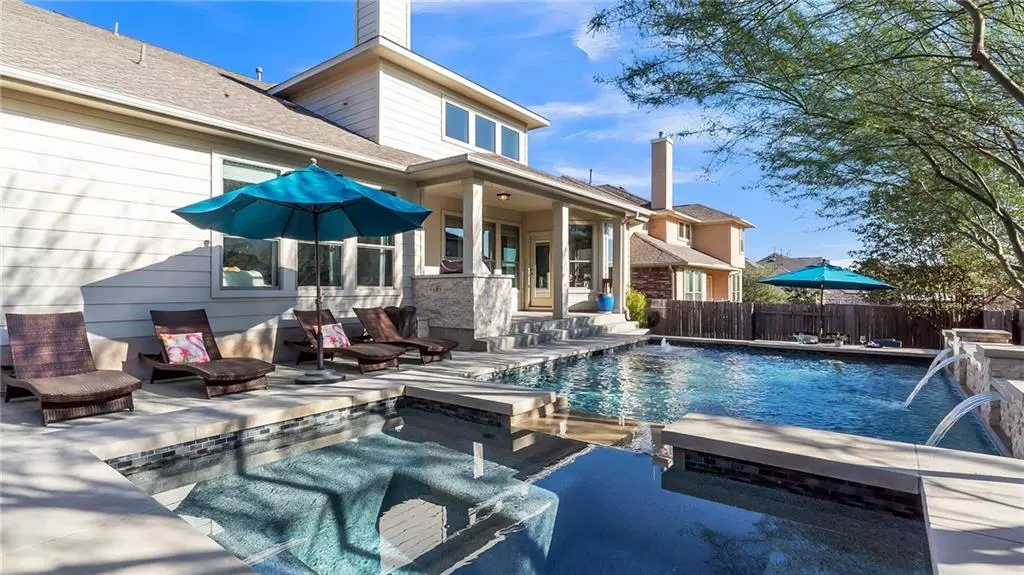$589,000
For more information regarding the value of a property, please contact us for a free consultation.
476 Monahans DR Georgetown, TX 78628
5 Beds
4 Baths
3,450 SqFt
Key Details
Property Type Single Family Home
Sub Type Single Family Residence
Listing Status Sold
Purchase Type For Sale
Square Footage 3,450 sqft
Price per Sqft $173
Subdivision Parkside At Mayfield Ranch Sec 4B
MLS Listing ID 4855740
Sold Date 12/02/20
Bedrooms 5
Full Baths 4
HOA Fees $44/qua
Originating Board actris
Year Built 2013
Annual Tax Amount $11,662
Tax Year 2020
Lot Size 6,926 Sqft
Property Sub-Type Single Family Residence
Property Description
Your escape from it all is right here! Enjoy the heated pool year round while entertaining in this backyard with areas for lots of seating or you can belly up to the swim up bar. Impress your friends & family with your grilling skills on the outdoor built-in gas grill. The stone serving bar with mini fridge gives you plenty of room for entertaining. The interior of this home is just as impressive. You can serve up that perfect meal in the beautiful kitchen. Double ovens, gas range & large kitchen island with seating makes cooking & prep a breeze. The butlers pantry adds an extra serving area or makes for a wonderful coffee bar. The large walk in pantry has plenty of storage. 5 bedrooms & 4 full baths give you ample room to spread out. Wake up in your primary bedroom with a view of your private pool. The en suite bath has a soaking tub & a walk-in shower that appeals to your senses. A downstairs secondary bedroom & full bath are perfect for guest. The downstairs laundry room has extra room for a second fridge & also boast a custom mud bench. Upstairs is spacious with 3 bedrooms, 2 baths (one is a Jack & Jill bath) & a game room to round out the 3rd living space. Storage isn't an issue in this house with 4 linen closets & several attic areas. The 3 car garage gives you enough space for 3 cars or your extra toys. The neighborhood is close to major roads, shopping & schools. Acclaimed LISD neighborhood elementary school is just blocks away. Two neighborhood pools, an amenity center, parks, hike & biking trails that connect to WILCO Regional park. You really can't beat this off the beaten path location that is still close to everything you need.
Location
State TX
County Williamson
Rooms
Main Level Bedrooms 2
Interior
Interior Features Ceiling Fan(s), High Ceilings, Crown Molding, Double Vanity, Electric Dryer Hookup, Gas Dryer Hookup, High Speed Internet, Kitchen Island, Open Floorplan, Pantry, Primary Bedroom on Main, Recessed Lighting, Soaking Tub, Storage, Walk-In Closet(s)
Heating Fireplace(s), Natural Gas
Cooling Ceiling Fan(s), Central Air
Flooring Carpet, Tile
Fireplaces Number 1
Fireplaces Type Family Room
Fireplace Y
Appliance Built-In Electric Range, Dishwasher, Disposal, Gas Cooktop, Microwave, Double Oven, Water Softener Owned
Exterior
Exterior Feature Exterior Steps, Gas Grill, Gutters Full, Outdoor Grill, Pest Tubes in Walls
Garage Spaces 3.0
Fence Fenced, Privacy
Pool Gunite, In Ground
Community Features Clubhouse, Cluster Mailbox, Common Grounds, High Speed Internet, Park, Playground, Pool, Street Lights
Utilities Available Cable Connected, High Speed Internet, High Speed Internet, Natural Gas Connected, Phone Available, Sewer Connected, Underground Utilities, Water Connected
Waterfront Description None
View None
Roof Type Composition
Accessibility None
Porch Covered
Total Parking Spaces 6
Private Pool Yes
Building
Lot Description Sprinkler - Automatic
Faces East
Foundation Slab
Sewer MUD
Water MUD
Level or Stories Two
Structure Type Brick Veneer,HardiPlank Type,Stone Veneer
New Construction No
Schools
Elementary Schools Parkside
Middle Schools Stiles
High Schools Rouse
Others
HOA Fee Include Common Area Maintenance
Restrictions Covenant,Deed Restrictions
Ownership Common
Acceptable Financing Cash, Conventional, FHA, VA Loan
Tax Rate 2.69612
Listing Terms Cash, Conventional, FHA, VA Loan
Special Listing Condition Standard
Read Less
Want to know what your home might be worth? Contact us for a FREE valuation!

Our team is ready to help you sell your home for the highest possible price ASAP
Bought with Keller Williams Realty C.P.

