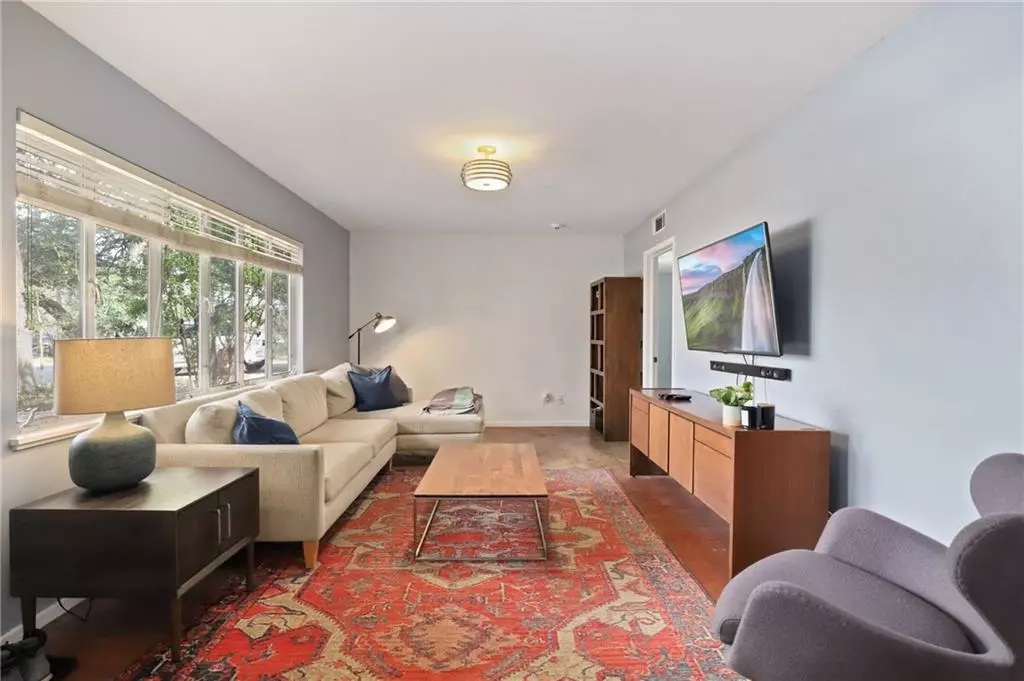$789,990
For more information regarding the value of a property, please contact us for a free consultation.
1115 W Oltorf ST Austin, TX 78704
3 Beds
1 Bath
1,017 SqFt
Key Details
Property Type Single Family Home
Sub Type Single Family Residence
Listing Status Sold
Purchase Type For Sale
Square Footage 1,017 sqft
Price per Sqft $766
Subdivision Southwood Sec 01
MLS Listing ID 4086784
Sold Date 05/06/22
Bedrooms 3
Full Baths 1
Originating Board actris
Year Built 1955
Annual Tax Amount $11,611
Tax Year 2021
Lot Size 7,013 Sqft
Property Sub-Type Single Family Residence
Property Description
Cozy one story home only 10 minutes away from downtown Austin! This 3 bedroom 1 bathroom home has concrete flooring throughout the whole home, which is a rare gem. The charming and bright living room is open to the dining area and has a wall of windows, giving natural lighting an easy access to the area. The private kitchen is surrounded by cabinetry so space is not an issue for the inspired home chef. Just outside the kitchen is the spacious office, perfect for those who work from home. The primary and secondary bedroom are on the other side of the living room, creating privacy, and shares a bathroom. The vast backyard has a recently upgraded patio with a flagstone and gravel layout. The front driveway was recently re-done with fresh gravel and river rock.
Location
State TX
County Travis
Rooms
Main Level Bedrooms 3
Interior
Interior Features Electric Dryer Hookup, No Interior Steps, Washer Hookup
Heating Central
Cooling Central Air
Flooring Concrete
Fireplace Y
Appliance Dishwasher, Electric Cooktop, Microwave, Electric Oven, Water Heater
Exterior
Exterior Feature None
Fence Wood
Pool None
Community Features None
Utilities Available Cable Connected, Electricity Connected, Sewer Connected, Water Connected
Waterfront Description None
View None
Roof Type Shingle
Accessibility None
Porch Patio
Total Parking Spaces 2
Private Pool No
Building
Lot Description None
Faces North
Foundation Slab
Sewer Public Sewer
Water Public
Level or Stories One
Structure Type See Remarks
New Construction No
Schools
Elementary Schools Dawson
Middle Schools Fulmore
High Schools Travis
School District Austin Isd
Others
Restrictions None
Ownership Fee-Simple
Acceptable Financing Conventional
Tax Rate 2.17668
Listing Terms Conventional
Special Listing Condition Standard
Read Less
Want to know what your home might be worth? Contact us for a FREE valuation!

Our team is ready to help you sell your home for the highest possible price ASAP
Bought with FlashPeak Realty

