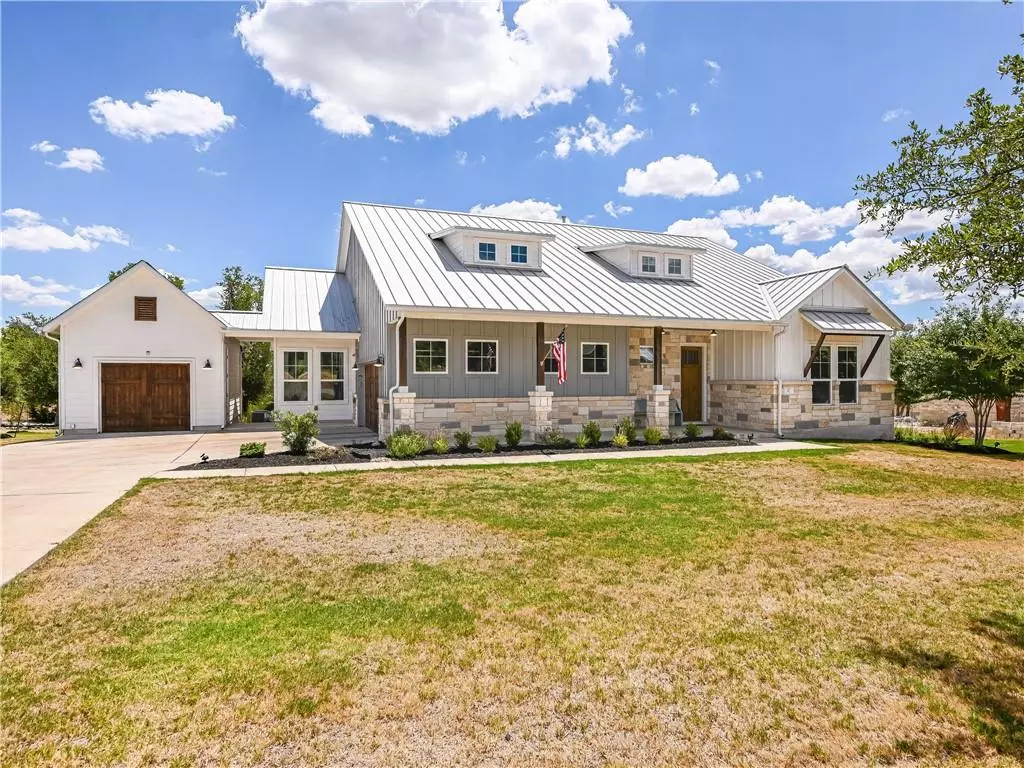$849,999
For more information regarding the value of a property, please contact us for a free consultation.
22 Highland Spring LN Georgetown, TX 78633
3 Beds
3 Baths
2,555 SqFt
Key Details
Property Type Single Family Home
Sub Type Single Family Residence
Listing Status Sold
Purchase Type For Sale
Square Footage 2,555 sqft
Price per Sqft $327
Subdivision Novak Preserve
MLS Listing ID 7992571
Sold Date 09/16/22
Bedrooms 3
Full Baths 2
Half Baths 1
HOA Fees $83/ann
Originating Board actris
Year Built 2017
Tax Year 2022
Lot Size 1.010 Acres
Property Description
This stunning custom modern farmhouse sits on 1.1 acres overlooking the rolling Texas Hill Country. Built as a model in 2017 by award-winning Novak Brothers, discerning buyers will truly appreciate the quality craftsmanship and attention to detail exhibited throughout. The open floor plan features a striking great room with high ceilings, stone fireplace, and abundant natural light. The spacious kitchen is a chef’s delight with high-end GE Café appliances and showcases an impressive 15’ long pecan island perfect for casual dining or lavish holiday buffets. Harking back to the original farmhouse style, the home's facade is board and batten siding and stone with a metal roof. The large back deck provides a perfect setting for large social gatherings, romantic al fresco dining, viewing breathtaking sunrises and winter sunsets, or just relaxing and enjoying the deer and birds. The oversized 2-car garage + additional 1 car garage offers ample space to accommodate a boat, tractor, 4-wheelers, bikes, golf cart, camping gear, etc. Twin Springs Preserve is a coveted estate community with 22 homesites offering peaceful country living, a stocked community fishing pond, access to the Russell Nature Preserve nature trails, walking trails to nearby Lake Georgetown, and convenience to shopping, churches, and schools. This property has a WOW FACTOR that you do not want to miss. Attached is a list of numerous other features.
Location
State TX
County Williamson
Rooms
Main Level Bedrooms 3
Interior
Interior Features High Ceilings, Electric Dryer Hookup, Eat-in Kitchen, Entrance Foyer, High Speed Internet, Kitchen Island, Multiple Dining Areas, No Interior Steps, Open Floorplan, Primary Bedroom on Main, Smart Thermostat, Soaking Tub, Storage, Washer Hookup, See Remarks
Heating Ceiling, Fireplace(s), Hot Water, Natural Gas, Separate Meters
Cooling Ceiling Fan(s), Central Air, Electric, Exhaust Fan, Separate Meters
Flooring Carpet, Tile, Wood
Fireplaces Number 1
Fireplaces Type Gas, Gas Starter, Great Room, Stone
Fireplace Y
Appliance Built-In Gas Oven, Built-In Gas Range, Convection Oven, Dishwasher, Disposal, Exhaust Fan, Gas Cooktop, Microwave, Tankless Water Heater, Water Softener, Water Softener Owned
Exterior
Exterior Feature Exterior Steps, Gutters Full, Lighting, Private Yard
Garage Spaces 3.0
Fence None
Pool None
Community Features Fishing, Planned Social Activities, Walk/Bike/Hike/Jog Trail(s
Utilities Available Cable Available, Electricity Connected, High Speed Internet, Other, Natural Gas Connected, Phone Available, Water Connected
Waterfront Description None
View Hill Country
Roof Type Metal
Accessibility None
Porch Deck, Front Porch, Rear Porch
Total Parking Spaces 3
Private Pool No
Building
Lot Description Back Yard, Corner Lot, Few Trees, Front Yard, Landscaped, Native Plants, Public Maintained Road, Sprinkler - Automatic, Trees-Medium (20 Ft - 40 Ft), Trees-Small (Under 20 Ft)
Faces North
Foundation Slab
Sewer Aerobic Septic, Septic Tank
Water Public
Level or Stories One
Structure Type Frame, HardiPlank Type, Stone
New Construction No
Schools
Elementary Schools Jo Ann Ford
Middle Schools Douglas Benold
High Schools Georgetown
Others
HOA Fee Include Common Area Maintenance
Restrictions Deed Restrictions
Ownership Fee-Simple
Acceptable Financing Cash, Conventional
Tax Rate 1.7718
Listing Terms Cash, Conventional
Special Listing Condition Standard
Read Less
Want to know what your home might be worth? Contact us for a FREE valuation!

Our team is ready to help you sell your home for the highest possible price ASAP
Bought with Casa Realtors


