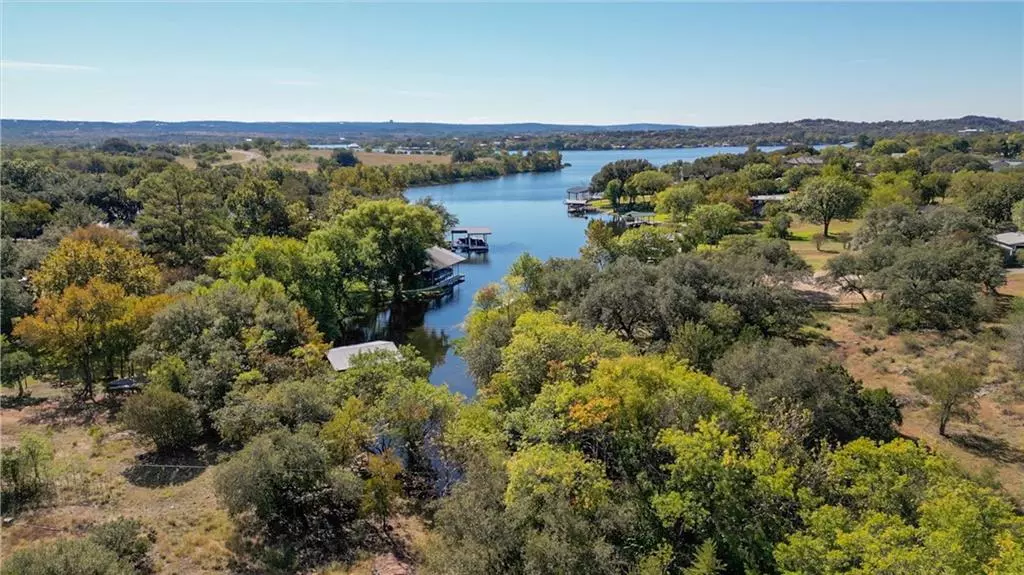$895,000
For more information regarding the value of a property, please contact us for a free consultation.
104 Clear Creek DR Burnet, TX 78611
2 Beds
2 Baths
1,416 SqFt
Key Details
Property Type Manufactured Home
Sub Type Manufactured Home
Listing Status Sold
Purchase Type For Sale
Square Footage 1,416 sqft
Price per Sqft $632
Subdivision Clear Creek
MLS Listing ID 2973882
Sold Date 12/29/22
Bedrooms 2
Full Baths 2
Originating Board actris
Year Built 1983
Annual Tax Amount $7,720
Tax Year 2022
Lot Size 296 Sqft
Property Description
Major price adjustment on this spectacular opportunity to build your dream lake home on a large piece of UNRESTRICTED Inks Lake waterfront with Hill Country red rocks and hills. Heralded as a legacy lake, Inks' controlled water levels have attracted families for generations. This amazing 3.62 acres has 285' by the water's edge, with gorgeous lake views, a double boat dock and a seasonal creek that feeds into the lake after rains. Sellers were told this property was an RV resort in the 1930's and 1940's. The original homestead at the top of the hill burned years ago.Pick your building spot further down the hill to enjoy lake views and maintain Hill Country privacy. Previous owners brought in a small 2/2 home which can be utilized while building. Climb the red rocks for King of the Mountain views. Drive down to the water for picnics under the Cypress and Oak trees, and set a line for catfish. Use the concrete boat ramp! While located on a hill, there are plenty of flat spots to add multiple campsites, buildings or homesites. This lovely property has been utilized as a calm and relaxing retreat for nearly a century! Come be part of Inks Lake magic today!
Location
State TX
County Burnet
Rooms
Main Level Bedrooms 2
Interior
Interior Features Ceiling Fan(s), Vaulted Ceiling(s), Chandelier, Laminate Counters, Electric Dryer Hookup, Open Floorplan, Pantry, Primary Bedroom on Main, Soaking Tub, Walk-In Closet(s), Washer Hookup
Heating Central, Electric, Fireplace(s), Propane Stove
Cooling Central Air, Electric
Flooring Laminate
Fireplaces Number 1
Fireplaces Type Gas, Living Room, Wood Burning
Fireplace Y
Appliance Microwave, Free-Standing Electric Oven, Free-Standing Refrigerator, Washer/Dryer
Exterior
Exterior Feature Barbecue, Boat Lift, Boat Ramp, Boat Slip, Dog Run
Garage Spaces 2.0
Fence Partial, Perimeter
Pool None
Community Features See Remarks
Utilities Available Electricity Connected, Propane, Water Available, Water Connected, See Remarks
Waterfront Description Creek, Dry/Seasonal, Lake Front, Waterfront
View Hill Country, Lake, Panoramic, Trees/Woods
Roof Type Metal
Accessibility None
Porch Deck, Side Porch
Total Parking Spaces 10
Private Pool No
Building
Lot Description Back Yard, Front Yard, Gentle Sloping, Irregular Lot, Native Plants, Private Maintained Road, Rock Outcropping, Sloped Down, Sprinkler - Automatic, Sprinkler - Partial, Trees-Large (Over 40 Ft), Trees-Medium (20 Ft - 40 Ft), Trees-Small (Under 20 Ft), Views, See Remarks
Faces North
Foundation See Remarks
Sewer Septic Tank
Water See Remarks
Level or Stories One
Structure Type Frame, Cement Siding, Stone
New Construction No
Schools
Elementary Schools Burnet
Middle Schools Burnet (Burnet Isd)
High Schools Burnet
Others
Restrictions See Remarks
Ownership Fee-Simple
Acceptable Financing Cash, Conventional
Tax Rate 1.54
Listing Terms Cash, Conventional
Special Listing Condition Standard
Read Less
Want to know what your home might be worth? Contact us for a FREE valuation!

Our team is ready to help you sell your home for the highest possible price ASAP
Bought with Realty Austin

