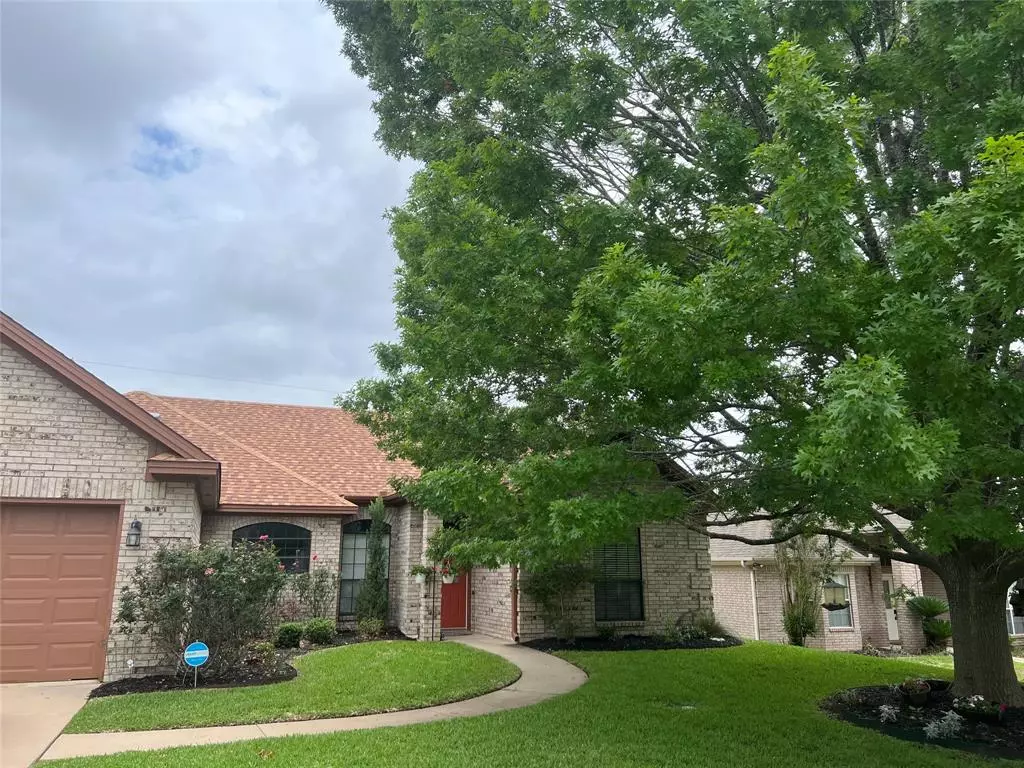$300,000
For more information regarding the value of a property, please contact us for a free consultation.
2504 Pin Oak DR Temple, TX 76502
4 Beds
3 Baths
1,683 SqFt
Key Details
Property Type Single Family Home
Sub Type Single Family Residence
Listing Status Sold
Purchase Type For Sale
Square Footage 1,683 sqft
Price per Sqft $163
Subdivision Oak Creek West Sec Two
MLS Listing ID 5925887
Sold Date 09/14/23
Bedrooms 4
Full Baths 3
Originating Board actris
Year Built 1997
Annual Tax Amount $5,340
Tax Year 2022
Lot Size 8,454 Sqft
Property Description
Come see this charming 4BR, 2BA home nestled in a lovely, established neighborhood in south Temple. This single-story home features a great open floor plan, perfect for entertaining guests or just spending time with family.
As you enter the home, you'll be greeted by beautiful upgraded flooring that adds warmth and character throughout. The spacious kitchen boasts granite countertops, plenty of cabinet space, a nice deep pantry with lots of shelves for storage and a long breakfast bar that overlooks the dining and living areas. You'll love the huge beautiful window over the kitchen sink, letting in plenty of natural light. There's even a convenient doggie door for your furry friend.
This home features a cozy living room with a fireplace, perfect for those chilly evenings. The Jack and Jill bathroom between two of the bedrooms provides added convenience, and the primary suite features a big garden tub and two closets with lots of storage space.
Step outside onto the back patio and enjoy the large private backyard, perfect for outdoor activities. The electric shade cover makes it easy to relax and enjoy the outdoors any time of day, while the sprinkler system keeps the beautiful landscaping looking its best. Plus, you'll love the huge fig tree and beautiful landscaping that give this home its unique character.
Located close to dining, shopping, and all the activities that Temple has to offer, this home is a great find.
Location
State TX
County Bell
Rooms
Main Level Bedrooms 4
Interior
Interior Features Ceiling Fan(s), Crown Molding, Open Floorplan, Pantry, Primary Bedroom on Main, Walk-In Closet(s)
Heating Electric
Cooling Central Air
Flooring Carpet, Laminate, Tile
Fireplaces Number 1
Fireplaces Type Family Room
Fireplace Y
Appliance Dishwasher, Disposal
Exterior
Exterior Feature Private Yard
Garage Spaces 2.0
Fence Privacy, Wood
Pool None
Community Features None
Utilities Available Electricity Available
Waterfront Description None
View None
Roof Type Composition
Accessibility None
Porch Covered, Rear Porch
Total Parking Spaces 2
Private Pool No
Building
Lot Description Trees-Medium (20 Ft - 40 Ft)
Faces Southeast
Foundation Slab
Sewer Public Sewer
Water Public
Level or Stories One
Structure Type Brick
New Construction No
Schools
Elementary Schools Thornton
Middle Schools Bonham
High Schools Temple
School District Temple Isd
Others
Restrictions Deed Restrictions
Ownership Fee-Simple
Acceptable Financing Cash, Conventional, FHA, VA Loan
Tax Rate 2.39
Listing Terms Cash, Conventional, FHA, VA Loan
Special Listing Condition Standard
Read Less
Want to know what your home might be worth? Contact us for a FREE valuation!

Our team is ready to help you sell your home for the highest possible price ASAP
Bought with Coldwell Banker Apex, Realtors


