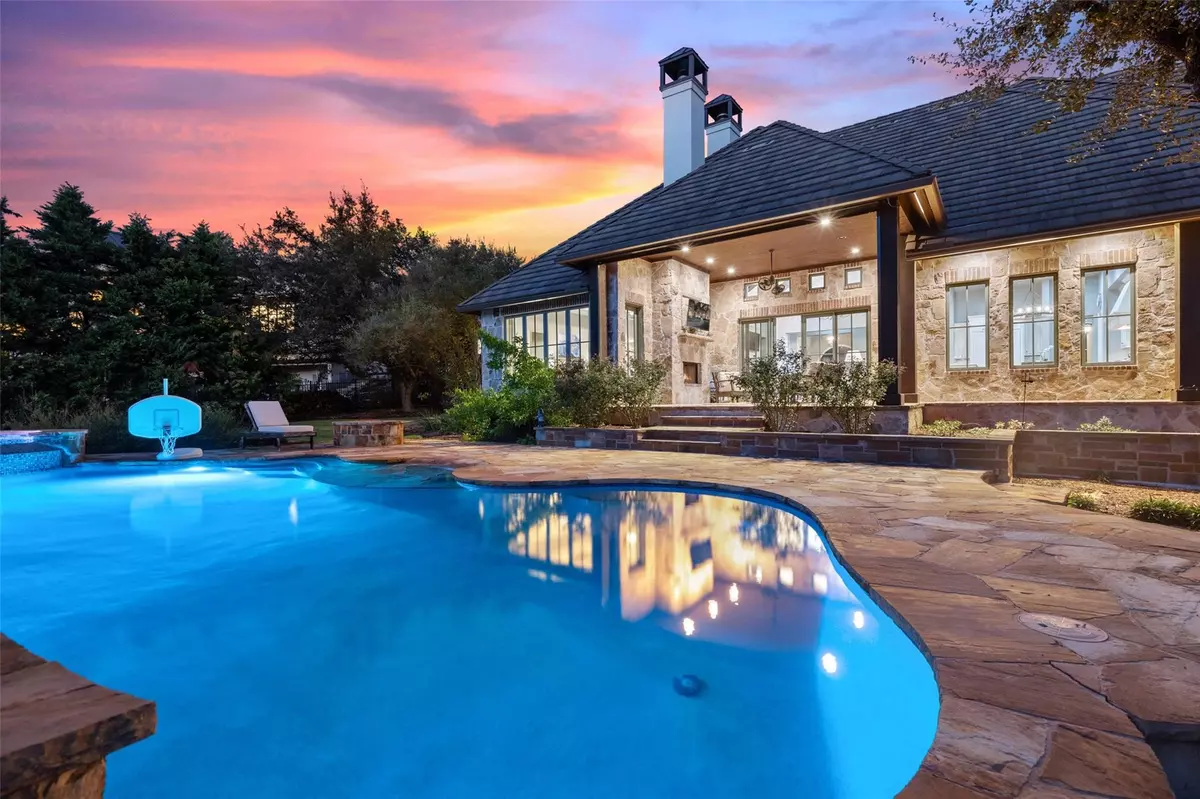$2,250,000
For more information regarding the value of a property, please contact us for a free consultation.
17600 Flagler DR Austin, TX 78738
5 Beds
5 Baths
4,758 SqFt
Key Details
Property Type Single Family Home
Sub Type Single Family Residence
Listing Status Sold
Purchase Type For Sale
Square Footage 4,758 sqft
Price per Sqft $467
Subdivision Belvedere
MLS Listing ID 3391248
Sold Date 11/29/23
Bedrooms 5
Full Baths 4
Half Baths 1
HOA Fees $166/ann
Originating Board actris
Year Built 2013
Tax Year 2023
Lot Size 1.377 Acres
Property Description
Crafted with meticulous attention to detail by the esteemed Robert Bright, this bespoke residence greets you with a symphony of design elements upon entry. The main living spaces are adorned with expansive wooden floors, imbuing the ambiance with a comforting, organic warmth that harmonizes seamlessly with the stunning views visible through the generous windows. The kitchen embodies elevated elegance, featuring modern appliances, dual center islands, a breakfast bar, and sleek cabinetry, all exuding an air of timelessness. A walk-in pantry and wine storage effortlessly marry luxury with practicality. An abundance of doors elegantly yield to a cozy cover patio adorned with a fireplace, effortlessly blending the realms of indoor comfort with the alluring embrace of the outdoors. The primary suite, generously proportioned and graced with abundant light, graces the main level alongside a designated office and a formal dining area and additional guest suite. The upper level offers a more relaxed atmosphere, with three generously sized bedrooms and two full bathrooms, as well as an additional media room. Outdoors, a covered patio overlooks a custom pool and fire pit set amidst a verdant canvas of mature trees and a charming pergola, fashioning a private oasis. In the prestigious gated Belvedere Community, residents enjoy access to a range of amenities, including a leisurely river pool, sports court, fishing ponds, and an expansive 80-acre nature preserve replete with scenic hiking trails. The strategic locale of this abode places it in proximity to various shopping centers, including the Hill Country Galleria Mall, Bee Cave, Lakeway, and Dripping Springs. Furthermore, the dynamic heart of Downtown Austin beckons with a mere half-hour commute. Nestled within the acclaimed Lake Travis Independent School District, this home ensures access to exceptional educational opportunities.
Location
State TX
County Travis
Rooms
Main Level Bedrooms 2
Interior
Interior Features Bar, Built-in Features, Ceiling Fan(s), High Ceilings, Chandelier, Granite Counters, Double Vanity, Dry Bar, Electric Dryer Hookup, Eat-in Kitchen, Entrance Foyer, French Doors, High Speed Internet, In-Law Floorplan, Kitchen Island, Multiple Dining Areas, Multiple Living Areas, No Interior Steps, Open Floorplan, Pantry, Primary Bedroom on Main, Recessed Lighting, Smart Thermostat, Storage, Two Primary Closets, Walk-In Closet(s), Washer Hookup, Wet Bar
Heating Central, Natural Gas
Cooling Central Air, Electric
Flooring Carpet, Tile, Wood
Fireplaces Number 2
Fireplaces Type Living Room, Outside, Wood Burning
Fireplace Y
Appliance Bar Fridge, Built-In Electric Oven, Built-In Refrigerator, Dishwasher, Disposal, Exhaust Fan, Gas Cooktop, Instant Hot Water, Microwave, Gas Oven, Double Oven, Range, Trash Compactor, Water Heater, Water Softener Owned
Exterior
Exterior Feature Barbecue, Gutters Full, Outdoor Grill, Private Yard
Garage Spaces 3.0
Fence Back Yard, Fenced
Pool Heated, In Ground, Pool Sweep, Pool/Spa Combo, Waterfall
Community Features BBQ Pit/Grill, Clubhouse, Cluster Mailbox, Common Grounds, Controlled Access, Fishing, Gated, Online Services, Picnic Area, Playground, Pool, Sport Court(s)/Facility
Utilities Available Cable Connected, Electricity Connected, Propane, Water Connected
Waterfront Description None
View Hill Country, Pool, Trees/Woods
Roof Type Tile
Accessibility None
Porch Covered, Porch, Rear Porch, Screened, Side Porch
Total Parking Spaces 3
Private Pool Yes
Building
Lot Description Back Yard, Front Yard, Native Plants, Sprinkler - Automatic, Trees-Large (Over 40 Ft), Trees-Medium (20 Ft - 40 Ft)
Faces East
Foundation Slab
Sewer Septic Tank
Water MUD
Level or Stories Two
Structure Type Masonry – All Sides
New Construction No
Schools
Elementary Schools Bee Cave
Middle Schools Lake Travis
High Schools Lake Travis
School District Lake Travis Isd
Others
HOA Fee Include Common Area Maintenance,Landscaping
Restrictions Deed Restrictions
Ownership Fee-Simple
Acceptable Financing Cash, Conventional
Tax Rate 1.9382
Listing Terms Cash, Conventional
Special Listing Condition Standard
Read Less
Want to know what your home might be worth? Contact us for a FREE valuation!

Our team is ready to help you sell your home for the highest possible price ASAP
Bought with Kuper Sotheby's Int'l Realty


