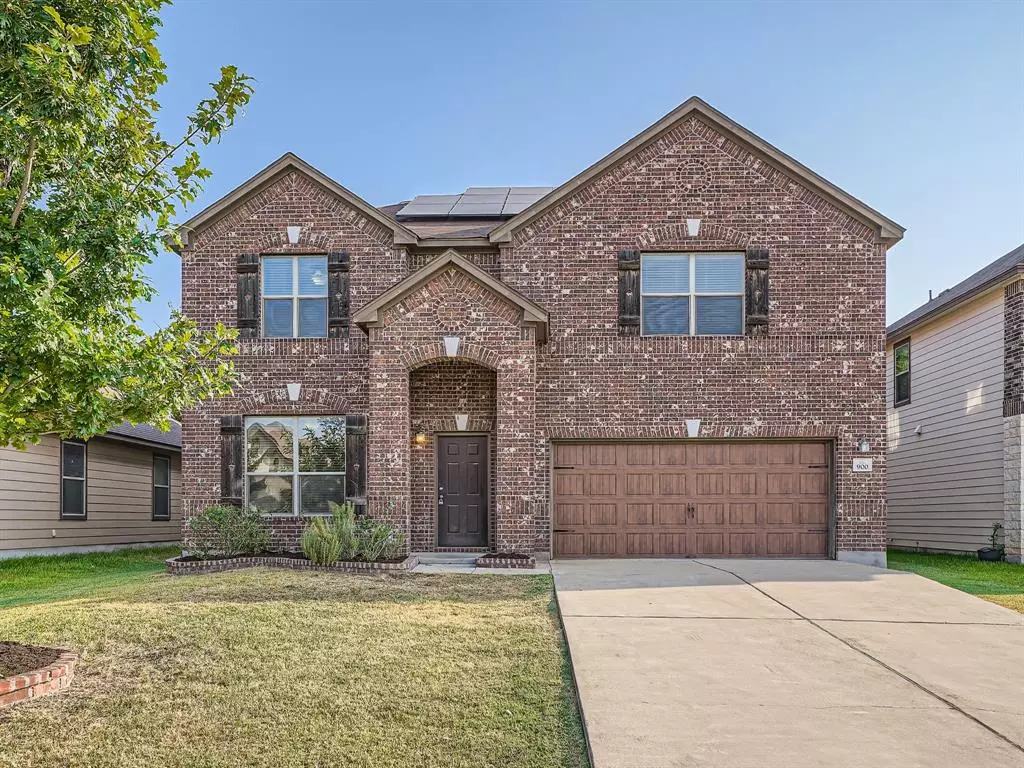$435,000
For more information regarding the value of a property, please contact us for a free consultation.
900 Strickling DR Pflugerville, TX 78660
4 Beds
3 Baths
2,790 SqFt
Key Details
Property Type Single Family Home
Sub Type Single Family Residence
Listing Status Sold
Purchase Type For Sale
Square Footage 2,790 sqft
Price per Sqft $153
Subdivision Lakes At Northtown Sec 5 The
MLS Listing ID 1052816
Sold Date 01/10/24
Bedrooms 4
Full Baths 2
Half Baths 1
HOA Fees $39/ann
Originating Board actris
Year Built 2013
Tax Year 2023
Lot Size 6,111 Sqft
Property Description
You won't want to miss this north Austin jewel that boasts 4 beds, 2,800-square-foot, on a cul-de-sac and backs up to greenbelt! Hardwood floors, high ceilings and an open, airy floor plan make this a dreamy home. First floor boasts tons of natural light, fresh interior paint, a formal dining area, and a private office. Kitchen features stone countertops, bar seating, and a dedicated breakfast nook — perfect for morning coffee, homework or game night. All bedrooms upstairs. Second floor offers 2 flex spaces(!), fresh paint throughout, freshly replaced carpet, 4 oversized bedrooms each with walk-in closets. Large primary bedroom with en-suite luxury bathroom has a private flex space attached creating a relaxing, cozy retreat away from the rest of the home. Then another flex space in the center of the other three bedrooms is perfect for media, game/play room or another office space. BONUS FEATURES: Solar panels, water softener, cut de sac and backs to protected green space for the ideal quiet, serene location. Just a 15 minute drive from The Domain - dining, shopping, and movie theater less than 2 miles away and 30 minute drive to downtown Austin.
Location
State TX
County Travis
Interior
Interior Features Breakfast Bar, Ceiling Fan(s), High Ceilings, Stone Counters, Multiple Dining Areas, Multiple Living Areas, Recessed Lighting, Storage, Walk-In Closet(s), Washer Hookup
Heating Active Solar, Central, Electric
Cooling Ceiling Fan(s), Central Air
Flooring Carpet, Tile, Wood
Fireplace Y
Appliance Dishwasher, Disposal, Exhaust Fan, Instant Hot Water, Microwave, Electric Oven, Washer
Exterior
Exterior Feature Private Yard
Garage Spaces 2.0
Fence Back Yard, Wood
Pool None
Community Features Park, Picnic Area, Sport Court(s)/Facility
Utilities Available Cable Available, Electricity Connected, High Speed Internet, Phone Available, Sewer Connected, Water Connected
Waterfront Description None
View Neighborhood, Park/Greenbelt, Trees/Woods
Roof Type Composition,Shingle
Accessibility None
Porch Covered, Patio
Total Parking Spaces 6
Private Pool No
Building
Lot Description Back to Park/Greenbelt, Back Yard, Cul-De-Sac, Few Trees, Front Yard
Faces Southwest
Foundation Slab
Sewer Public Sewer
Water Public
Level or Stories Two
Structure Type Brick,Masonry – All Sides
New Construction No
Schools
Elementary Schools Northwest
Middle Schools Pflugerville
High Schools Pflugerville
School District Pflugerville Isd
Others
HOA Fee Include See Remarks
Restrictions None
Ownership Fee-Simple
Acceptable Financing Cash, Conventional
Tax Rate 2.3585
Listing Terms Cash, Conventional
Special Listing Condition Standard
Read Less
Want to know what your home might be worth? Contact us for a FREE valuation!

Our team is ready to help you sell your home for the highest possible price ASAP
Bought with Redfin Corporation


