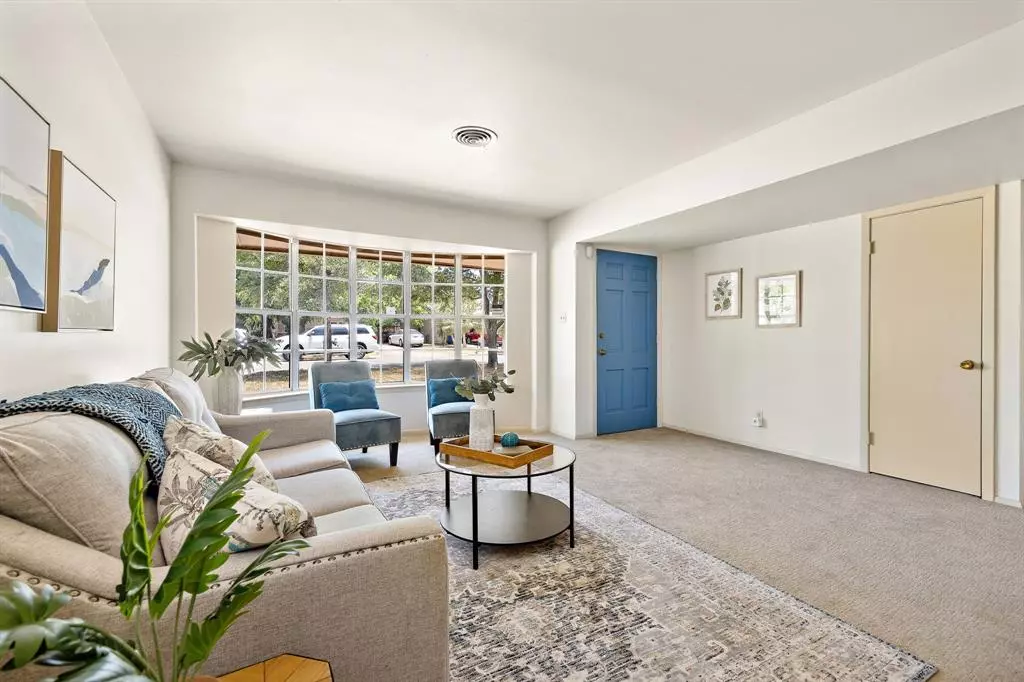$480,000
For more information regarding the value of a property, please contact us for a free consultation.
621 Bissonet LN Austin, TX 78752
3 Beds
2 Baths
1,924 SqFt
Key Details
Property Type Single Family Home
Sub Type Single Family Residence
Listing Status Sold
Purchase Type For Sale
Square Footage 1,924 sqft
Price per Sqft $235
Subdivision Tempo North
MLS Listing ID 9115527
Sold Date 02/28/24
Bedrooms 3
Full Baths 2
Originating Board actris
Year Built 1963
Tax Year 2023
Lot Size 7,117 Sqft
Property Description
HUGE PRICE IMPROVEMENT WITH MOTIVATED SELLER! Welcome to an absolutely charming mid-century, well-maintained time capsule in the convenient Highland neighborhood of Austin! A 12 minute drive to UT Austin, 12 minutes to The Domain - this home is ideal for those who want space with easy access to all Austin has to offer! This was a model home in 1963 and it has such cool features for someone who is tired of all homes today looking the same. Single story for easy living. At over *1900 sq ft*, there's no shortage of space for your family. Enjoy your two living rooms, with a cast iron wood-burning fireplace in the family room. Laundry room can be used for an amazing storage space, or could easily be used as a man-cave, play room, craft room, or home office. Large master with a huge wall-length vanity with all the lights and a walk-in closet. Two more bedrooms with large closets. Side-entry oversized garage with an additional windowed room in the back of it gives you space to work on all your projects and welcoming covered patio/deck gives you an amazing outdoor space to entertain or relax. For those looking more on the investment side, this lot is zoned SF-3 NP, which allows for up to a duplex - zoning verification letter available - buyer to do their own due diligence for their future plans with the home! The possibilities are endless - live there and enjoy the charm, do your updates and turn it into a gem, possibly finish the large garage into an ADU, or do new construction with convenient access to both units with enviable corner lot access.
Location
State TX
County Travis
Rooms
Main Level Bedrooms 3
Interior
Interior Features Ceiling Fan(s), Gas Dryer Hookup, No Interior Steps, Pantry, Primary Bedroom on Main, Storage, Walk-In Closet(s), Washer Hookup
Heating Central
Cooling Central Air
Flooring Carpet, Vinyl
Fireplaces Number 1
Fireplaces Type Family Room, Wood Burning
Fireplace Y
Appliance Dishwasher, Dryer, Gas Range
Exterior
Exterior Feature Private Yard
Garage Spaces 2.0
Fence Fenced
Pool None
Community Features None
Utilities Available Cable Available, Electricity Connected, High Speed Internet, Natural Gas Connected, Phone Available, Sewer Connected, Underground Utilities, Water Connected
Waterfront Description None
View None
Roof Type Shingle
Accessibility None
Porch Covered, Deck
Total Parking Spaces 5
Private Pool No
Building
Lot Description Back Yard, Corner Lot, Curbs, Front Yard, Level, Public Maintained Road
Faces Northeast
Foundation Slab
Sewer Public Sewer
Water Public
Level or Stories One
Structure Type See Remarks
New Construction No
Schools
Elementary Schools Brown
Middle Schools Webb
High Schools Navarro Early College
School District Austin Isd
Others
Restrictions City Restrictions,Deed Restrictions,Zoning,See Remarks
Ownership Fee-Simple
Acceptable Financing Cash, Conventional
Tax Rate 1.975
Listing Terms Cash, Conventional
Special Listing Condition Probate Listing
Read Less
Want to know what your home might be worth? Contact us for a FREE valuation!

Our team is ready to help you sell your home for the highest possible price ASAP
Bought with Vantage Residential Equity


