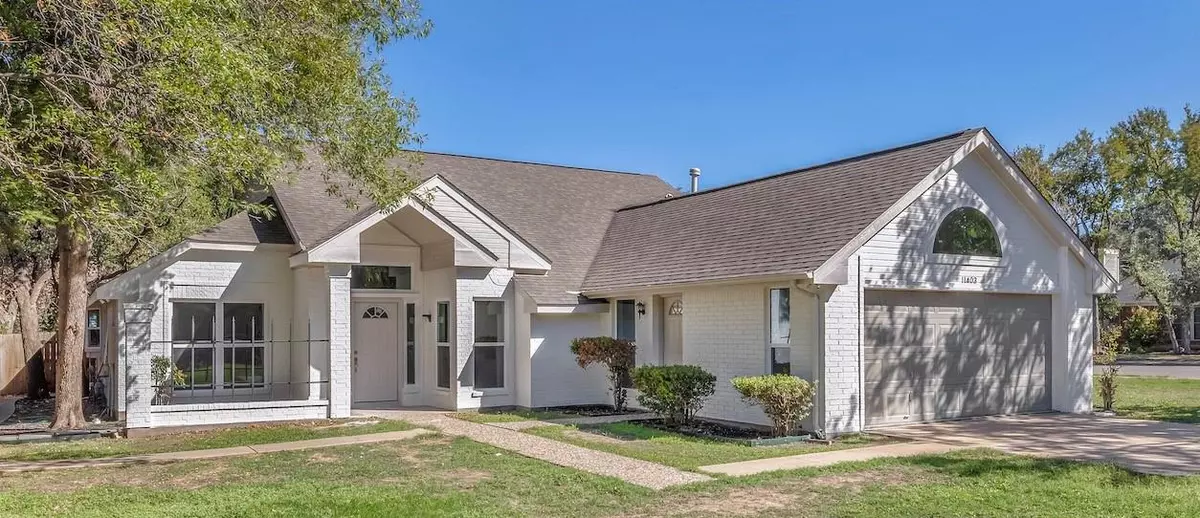$599,000
For more information regarding the value of a property, please contact us for a free consultation.
11403 Boothill DR Austin, TX 78748
3 Beds
2 Baths
2,201 SqFt
Key Details
Property Type Single Family Home
Sub Type Single Family Residence
Listing Status Sold
Purchase Type For Sale
Square Footage 2,201 sqft
Price per Sqft $270
Subdivision Shady Hollow Sec 06 Ph A
MLS Listing ID 2770550
Sold Date 03/18/24
Bedrooms 3
Full Baths 2
HOA Fees $21
Originating Board actris
Year Built 1985
Annual Tax Amount $10,263
Tax Year 2023
Lot Size 9,944 Sqft
Property Description
Open House Sat Jan 13th @ 12:00pm 2:00pm
$5,000 Credit to Buyer for updated Appliance Package and/or Closing Costs
Live in Shady Hollow, one of the best neighborhoods in Texas and offers residents a rural feel in a comfortable suburban community featuring numerous parks and neighborhood amenities. Enjoy access to highly-rated schools and many stores and restaurants within short driving distance. Shady Hollow is a family friendly environment which features a neighborhood community center, swimming pool, basketball court, tennis courts, 5 parks, outdoor picnic and grilling areas, and numerous hike and bike trails.
1985 home with complete interior renovation, new exterior paint, and brand new AC system. The home features high ceilings, large windows, sprawling living room, updated designer kitchen with island, fireplace, 3 bedrooms, with office/ flex-space, modernized master bathroom, double vanity, walk-in closet, laundry room, 2 car garage, brand new interior paint, and brand new wood-style flooring throughout.
Location
State TX
County Travis
Rooms
Main Level Bedrooms 3
Interior
Interior Features Two Primary Baths, Built-in Features, Ceiling Fan(s), Quartz Counters, Double Vanity, Gas Dryer Hookup, Eat-in Kitchen, Kitchen Island, Multiple Dining Areas, Primary Bedroom on Main, Recessed Lighting, Soaking Tub, Storage, Track Lighting, Walk-In Closet(s), Washer Hookup
Heating Central
Cooling Central Air
Flooring Vinyl
Fireplaces Number 1
Fireplaces Type Wood Burning
Fireplace Y
Appliance Built-In Oven(s), Built-In Range, Cooktop, Dishwasher, Disposal, Stainless Steel Appliance(s)
Exterior
Exterior Feature Private Yard
Garage Spaces 2.0
Fence Back Yard
Pool None
Community Features BBQ Pit/Grill, Common Grounds, Dog Park, Park, Pet Amenities, Picnic Area, Planned Social Activities, Playground, Pool, Sidewalks, Sport Court(s)/Facility, Street Lights, Walk/Bike/Hike/Jog Trail(s
Utilities Available Underground Utilities
Waterfront Description None
View None
Roof Type Shingle
Accessibility None
Porch Deck
Total Parking Spaces 4
Private Pool No
Building
Lot Description Corner Lot
Faces West
Foundation Slab
Sewer Public Sewer
Water Public
Level or Stories One
Structure Type Brick
New Construction No
Schools
Elementary Schools Baranoff
Middle Schools Bailey
High Schools Bowie
School District Austin Isd
Others
HOA Fee Include Common Area Maintenance,Maintenance Grounds
Restrictions None
Ownership Fee-Simple
Acceptable Financing Cash, Conventional, FHA, VA Loan
Tax Rate 1.75
Listing Terms Cash, Conventional, FHA, VA Loan
Special Listing Condition Standard
Read Less
Want to know what your home might be worth? Contact us for a FREE valuation!

Our team is ready to help you sell your home for the highest possible price ASAP
Bought with The Davis Company


