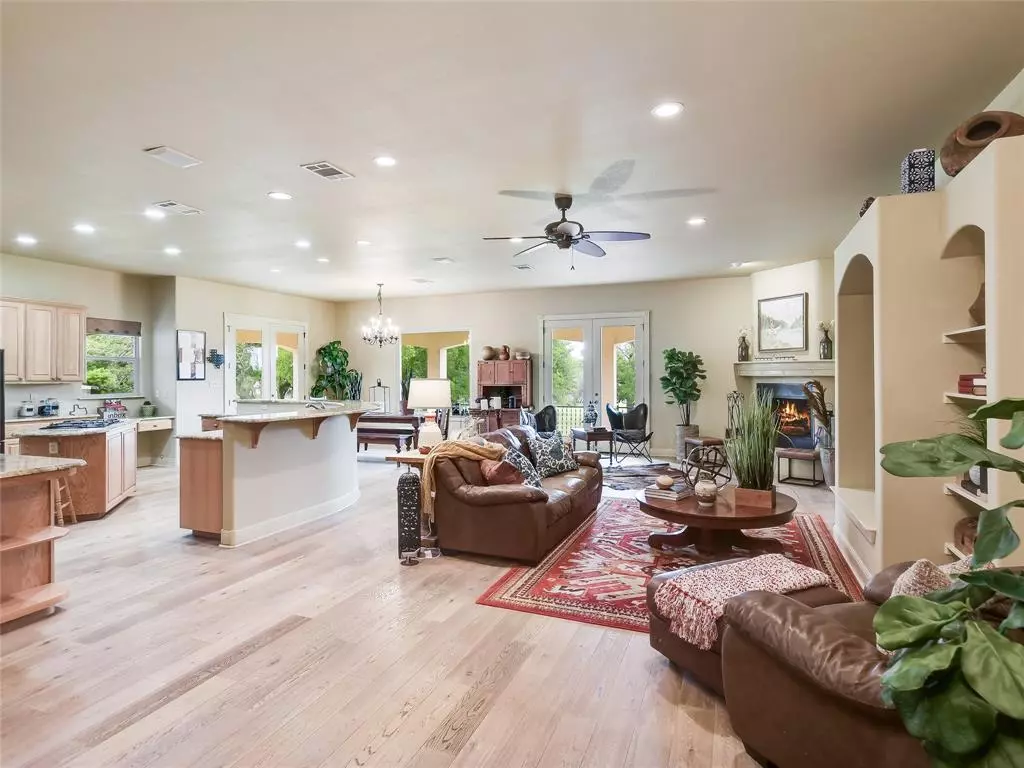$725,000
For more information regarding the value of a property, please contact us for a free consultation.
520 Farris Ranch RD Georgetown, TX 78633
4 Beds
2 Baths
2,391 SqFt
Key Details
Property Type Single Family Home
Sub Type Single Family Residence
Listing Status Sold
Purchase Type For Sale
Square Footage 2,391 sqft
Price per Sqft $294
Subdivision Farris Ranch Sec 02
MLS Listing ID 7392381
Sold Date 10/10/23
Bedrooms 4
Full Baths 2
Originating Board actris
Year Built 2006
Annual Tax Amount $9,478
Tax Year 2022
Lot Size 5.350 Acres
Property Description
Gorgeous custom one-story home on 5.35 acres! New HVAC! 2,391 square feet, 4 bedrooms (or 3 bedrooms and a study), two full baths, family room, and laundry room. The open kitchen offers two islands, granite counters, gas cooktop, built-in oven, built-in microwave, built-in desk, breakfast bar, and 42-inch cabinets. Interior features include oak floors, high ceilings, huge windows, tall doors, fireplace, built-in shelves, recessed lights, ceiling fans, water softener system, all-house water filtration filter, and tankless water heater. The large primary bedroom has a view of the sprawling backyard, plus a door to the back patio. The primary bathroom has double vanities, a jetted tub, a separate shower, built-in cabinets, and a large walk-in closet with built-ins. Exterior features include a detached oversized three-car garage (720 square feet), breezeway, front patio, a covered back patio, deck, shed, metal roof, and a gate with a remote. This home has city water, but irrigation is done with well water. Located on a quiet street, but conveniently close to Hwy 183 and Ronald Reagan Blvd.
Location
State TX
County Williamson
Rooms
Main Level Bedrooms 4
Interior
Interior Features Breakfast Bar, Built-in Features, Ceiling Fan(s), Coffered Ceiling(s), High Ceilings, Granite Counters, Double Vanity, Kitchen Island, No Interior Steps, Open Floorplan, Pantry, Primary Bedroom on Main, Recessed Lighting, Walk-In Closet(s), Washer Hookup
Heating Central
Cooling Central Air
Flooring Tile, Wood
Fireplaces Number 1
Fireplaces Type Family Room, Raised Hearth
Fireplace Y
Appliance Built-In Oven(s), Cooktop, Dishwasher, Disposal, Gas Cooktop, Microwave, Refrigerator, Tankless Water Heater, Water Purifier, Water Softener
Exterior
Exterior Feature Private Yard
Garage Spaces 3.0
Fence Fenced
Pool None
Community Features None
Utilities Available Electricity Available, Propane, Sewer Connected, Water Available, See Remarks
Waterfront Description None
View Trees/Woods, See Remarks
Roof Type Metal
Accessibility See Remarks
Porch Deck, Front Porch, Rear Porch, Side Porch
Total Parking Spaces 8
Private Pool No
Building
Lot Description Gentle Sloping, Native Plants, Near Golf Course, See Remarks
Faces West
Foundation Slab
Sewer Septic Tank
Water Public, Well
Level or Stories One
Structure Type Stucco
New Construction No
Schools
Elementary Schools Florence
Middle Schools Florence
High Schools Florence
School District Florence Isd
Others
Restrictions Deed Restrictions
Ownership Fee-Simple
Acceptable Financing Cash, Conventional, VA Loan
Tax Rate 1.7
Listing Terms Cash, Conventional, VA Loan
Special Listing Condition Standard
Read Less
Want to know what your home might be worth? Contact us for a FREE valuation!

Our team is ready to help you sell your home for the highest possible price ASAP
Bought with Keller Williams Realty-RR WC


