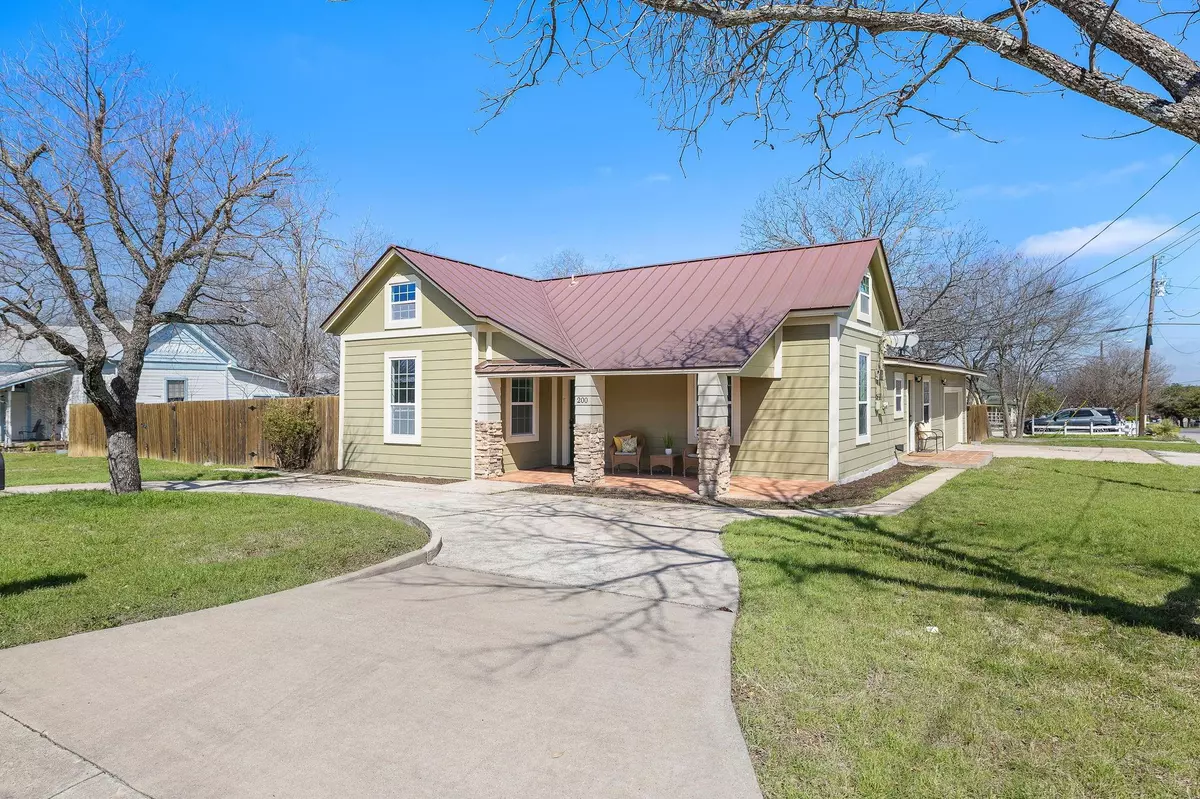$449,900
For more information regarding the value of a property, please contact us for a free consultation.
200 W Hall ST Pflugerville, TX 78660
3 Beds
2 Baths
1,505 SqFt
Key Details
Property Type Single Family Home
Sub Type Single Family Residence
Listing Status Sold
Purchase Type For Sale
Square Footage 1,505 sqft
Price per Sqft $289
Subdivision Pflugerville
MLS Listing ID 6258146
Sold Date 04/19/24
Bedrooms 3
Full Baths 2
Originating Board actris
Year Built 1950
Tax Year 2024
Lot Size 0.290 Acres
Property Description
Charming home in Pflugerville's Downtown District. Located one block from Pecan Street and walking distance to local coffee shops, restaurants, bars and shopping. Home has been completely updated while still embracing some of its 1950s charm. Good sized closets and storage for a home built during this period.
Enjoy outdoor entertaining on the large, 675 square foot, covered composite deck. Large, .29 acre lots leaves plenty of room for a beautiful garden, outdoor kitchen and even a pool. Additional storage building in the back is currently being used to store gardening equipment. It could be a great place for a home workshop or studio.
Recent upgrades include full house siding and insulation, painting interior and exterior, carpet replaced (2/24) metal roof (2016), toilets, light fixtures, ceiling fans, wall outlets, window screens, plumbing box for washing machine, windows in outbuilding all replaced, full kitchen remodel done in 2023 with new cabinets, countertops, backsplash and dishwasher. New refrigerator added in 2023.
Additional approx. 300sf of finished attic/loft space is not included in square footage.
Please see list of Improvements in attached documents.
Washer, dryer and two refrigerators convey.
Please see list of Improvements in attached documents.
Home also has commercial zoning!
Location
State TX
County Travis
Rooms
Main Level Bedrooms 3
Interior
Interior Features Built-in Features, Ceiling Fan(s), High Ceilings, Granite Counters, Crown Molding, Electric Dryer Hookup, Entrance Foyer, Natural Woodwork, No Interior Steps, Open Floorplan, Primary Bedroom on Main, Storage, Washer Hookup
Heating Central, Natural Gas
Cooling Ceiling Fan(s), Central Air
Flooring Carpet, Tile, Wood
Fireplaces Type None
Fireplace Y
Appliance Dishwasher, Disposal, Dryer, Gas Range, Microwave, Free-Standing Range, Free-Standing Gas Range, Stainless Steel Appliance(s), Vented Exhaust Fan, Washer, Water Heater, Water Softener, Water Softener Owned
Exterior
Exterior Feature Private Yard
Garage Spaces 2.0
Fence Fenced, Wood
Pool None
Community Features None
Utilities Available Cable Available, Electricity Connected, Natural Gas Available, Sewer Connected, Water Connected
Waterfront Description None
View None
Roof Type Metal
Accessibility None
Porch Covered, Deck, Front Porch, Patio, Porch, Rear Porch
Total Parking Spaces 8
Private Pool No
Building
Lot Description Back Yard, City Lot, Corner Lot, Front Yard, Level, Private, Trees-Medium (20 Ft - 40 Ft)
Faces Southwest
Foundation Pillar/Post/Pier
Sewer Public Sewer
Water Public
Level or Stories One
Structure Type Frame,HardiPlank Type
New Construction No
Schools
Elementary Schools Timmerman
Middle Schools Pflugerville
High Schools Pflugerville
School District Pflugerville Isd
Others
Restrictions Deed Restrictions,Zoning
Ownership Fee-Simple
Acceptable Financing Cash, Conventional, FHA, VA Loan
Tax Rate 2.128047
Listing Terms Cash, Conventional, FHA, VA Loan
Special Listing Condition Standard
Read Less
Want to know what your home might be worth? Contact us for a FREE valuation!

Our team is ready to help you sell your home for the highest possible price ASAP
Bought with RE/MAX Capital City


