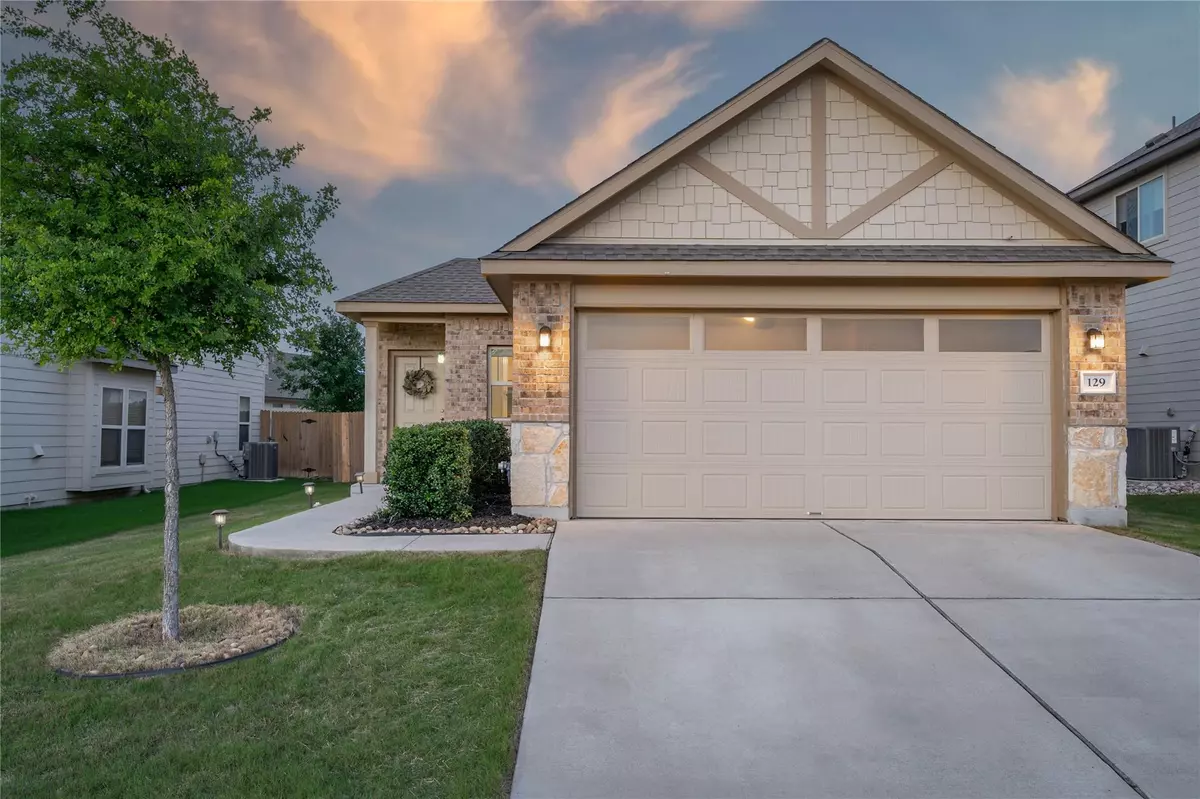$300,000
For more information regarding the value of a property, please contact us for a free consultation.
129 Lasino DR Georgetown, TX 78626
3 Beds
2 Baths
1,269 SqFt
Key Details
Property Type Single Family Home
Sub Type Single Family Residence
Listing Status Sold
Purchase Type For Sale
Square Footage 1,269 sqft
Price per Sqft $236
Subdivision Saddlecreek Ph 1B
MLS Listing ID 3867699
Sold Date 05/14/24
Bedrooms 3
Full Baths 2
HOA Fees $67/mo
Originating Board actris
Year Built 2017
Annual Tax Amount $5,553
Tax Year 2023
Lot Size 5,344 Sqft
Lot Dimensions 46 x 115
Property Description
Look no further for a steal in this beautifully master-planned community with a highly desirable one-story 3 bedroom floor plan. It's a true gem with its upgraded white cabinetry, light granite countertops and plenty of natural light flooding in from the windows including professionally installed blinds. The home has upgraded finishes like recessed lighting and a modern backsplash in the kitchen, an inviting breakfast bar, and extra countertop space perfect for a coffee nook and additional cabinet storage. The high ceilings open up the large family room and create a cohesive living and dining environment, while also providing unique features such as the convenient in-wall cord concealer to hide pesky wires. The main areas have durable vinyl plank throughout while the bedrooms have soft carpet in outstanding condition. The primary suite overlooks the backyard with a charming window bench, has a giant dual entry walk-in closet and is abundantly comfortable outfitted with a king bed. The en-suite bathroom has an incredible amount of linen storage, an over-sized walk-in shower, and double vanity with white solid surface countertops. The additional bedrooms have their own hallway and share access to a well-appointed full bathroom ensuring privacy and comfort for your family and guests, or even for your in home office space. You'll be able to enjoy cooler evenings this summer with the covered back porch and ceiling fan. This quaint, easy maintenance home already has it all, but don't forget everything that the Saddle Creek community has to offer such as a resort-style pool, splash pad, a clubhouse with fitness center, a playground, and a disc golf course! At an incredible price and move-in-ready convenience, it is waiting for new owners to enjoy the opportunity to be in peaceful Georgetown, yet close enough to all the city highlights of Austin. Don't wait and schedule your showing today! *THIS HOME QUALIFIES FOR SOUTH STAR BANKS HOPE LOAN WITH 0% DOWN PAYMENT AND NO PMI.*
Location
State TX
County Williamson
Rooms
Main Level Bedrooms 3
Interior
Interior Features Ceiling Fan(s), High Ceilings, Granite Counters, Double Vanity, No Interior Steps, Open Floorplan, Primary Bedroom on Main, Walk-In Closet(s)
Heating Central, Natural Gas
Cooling Ceiling Fan(s), Central Air
Flooring Carpet, Tile, Vinyl
Fireplace Y
Appliance Dishwasher, Disposal, Microwave, Free-Standing Gas Range, Stainless Steel Appliance(s), Water Heater
Exterior
Exterior Feature No Exterior Steps, Private Yard
Garage Spaces 2.0
Fence Back Yard, Privacy, Wood
Pool None
Community Features BBQ Pit/Grill, Clubhouse, Fitness Center, Playground, Pool, Sidewalks, Street Lights, Sundeck, Walk/Bike/Hike/Jog Trail(s
Utilities Available Electricity Connected, Natural Gas Connected, Underground Utilities
Waterfront Description None
View None
Roof Type Composition,Shingle
Accessibility None
Porch Covered, Front Porch, Rear Porch
Total Parking Spaces 4
Private Pool No
Building
Lot Description Back Yard, Curbs, Front Yard, Interior Lot, Landscaped, Level
Faces West
Foundation Slab
Sewer Public Sewer
Water MUD
Level or Stories One
Structure Type HardiPlank Type,Masonry – Partial
New Construction No
Schools
Elementary Schools James E Mitchell
Middle Schools Wagner
High Schools East View
School District Georgetown Isd
Others
HOA Fee Include Common Area Maintenance
Restrictions City Restrictions,Deed Restrictions
Ownership Fee-Simple
Acceptable Financing Cash, Conventional, FHA, VA Loan
Tax Rate 2.257645
Listing Terms Cash, Conventional, FHA, VA Loan
Special Listing Condition Standard
Read Less
Want to know what your home might be worth? Contact us for a FREE valuation!

Our team is ready to help you sell your home for the highest possible price ASAP
Bought with Coldwell Banker Realty


