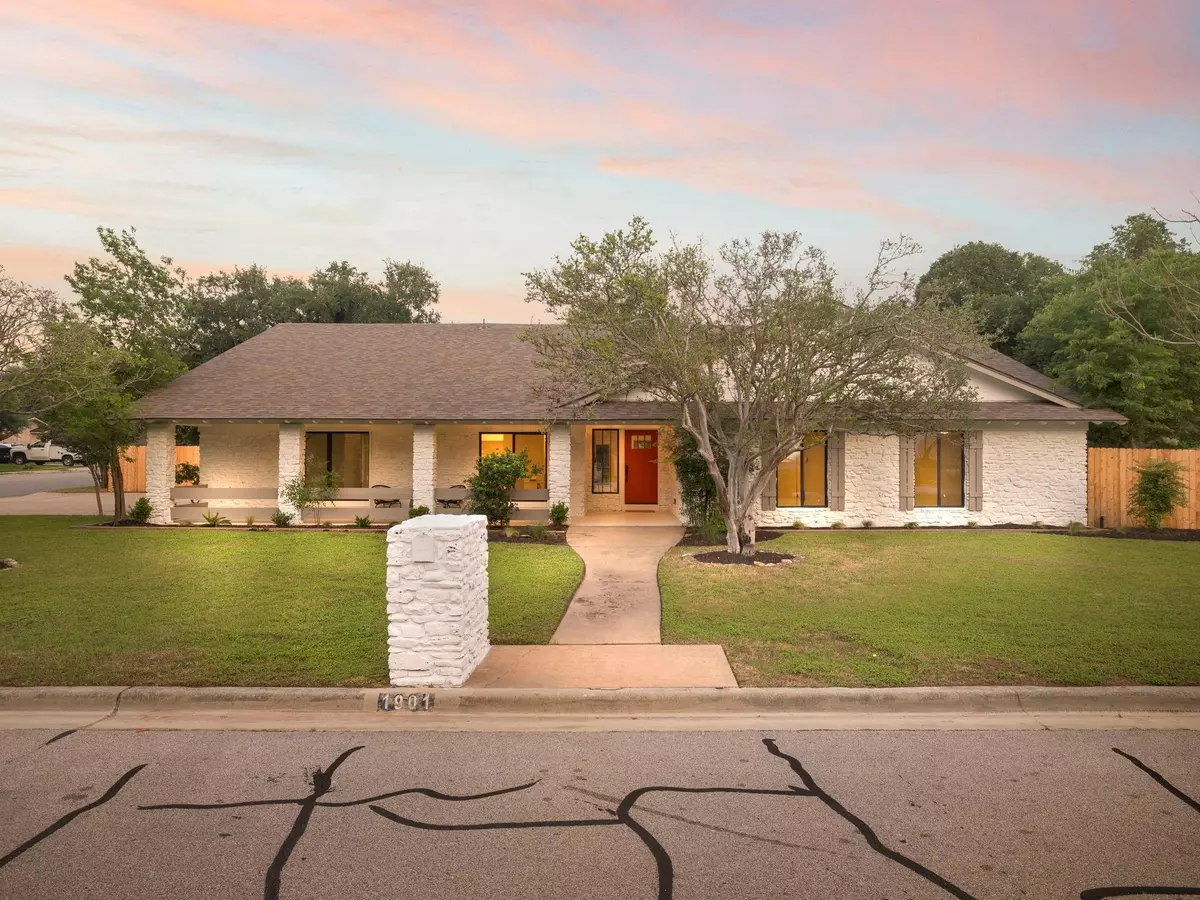$628,000
For more information regarding the value of a property, please contact us for a free consultation.
1901 Flint Rock DR Round Rock, TX 78681
4 Beds
2 Baths
2,366 SqFt
Key Details
Property Type Single Family Home
Sub Type Single Family Residence
Listing Status Sold
Purchase Type For Sale
Square Footage 2,366 sqft
Price per Sqft $264
Subdivision Round Rock West Sec 02
MLS Listing ID 3377736
Sold Date 07/01/24
Bedrooms 4
Full Baths 2
Originating Board actris
Year Built 1975
Annual Tax Amount $8,748
Tax Year 2024
Lot Size 0.363 Acres
Property Description
Introducing 1901 Flint Rock Dr, a captivating blend of mid-century modern allure and contemporary sophistication, set on a sprawling 0.36-acre corner lot enveloped by mature oaks, ensuring both privacy and serenity. This fully renovated single-story sanctuary offers an exquisite fusion of timeless design and modern luxury, providing an ideal retreat for both comfortable living and gracious entertaining.
Step into a meticulously renovated interior that seamlessly marries mid-century charm with contemporary elegance. The open-concept layout boasts 4 bedrooms, 2 baths, a private office and a spacious living area, offering a harmonious balance of form and function.
Oversized windows bathe the interiors in natural light while offering picturesque views of the lush backyard oasis. Whether it's morning coffee in the breakfast nook or evening gatherings in the living area, the captivating scenery creates an ambiance of tranquil beauty.
With front and rear porch beckoning, this home sets the stage for unforgettable outdoor entertaining. Whether you're hosting lively barbecues or intimate gatherings, these inviting outdoor spaces are destined to become the heart of your social life.
Step outside to discover a breathtaking backyard retreat, where towering mature oaks provide shade and seclusion. The expansive lot offers ample space for leisurely strolls, gardening endeavors, or simply unwinding amidst the natural splendor.
Nestled in a desirable neighborhood, 1901 Flint Rock Dr offers convenient access to shopping, dining, and entertainment options, ensuring a lifestyle of comfort and convenience without compromising on tranquility.
Experience the epitome of refined living at 1901 Flint Rock. With its impeccable design, luxurious amenities, and prime location, this residence presents an unparalleled opportunity to indulge in a life of sophistication and style.
Your dream home awaits!
Location
State TX
County Williamson
Rooms
Main Level Bedrooms 4
Interior
Interior Features Ceiling Fan(s), Beamed Ceilings, Vaulted Ceiling(s), Quartz Counters, Double Vanity, Electric Dryer Hookup, Open Floorplan, Pantry, Primary Bedroom on Main, Recessed Lighting, Storage, Walk-In Closet(s), Washer Hookup
Heating Central, Electric
Cooling Central Air, Electric
Flooring Carpet, Tile, Vinyl, See Remarks
Fireplaces Number 1
Fireplaces Type Living Room
Fireplace Y
Appliance Dishwasher, Disposal, ENERGY STAR Qualified Appliances, Microwave, Free-Standing Electric Range, Free-Standing Range, RNGHD, Electric Water Heater
Exterior
Exterior Feature Private Yard
Garage Spaces 2.0
Fence Back Yard, Fenced, Privacy, Wood
Pool None
Community Features Park
Utilities Available Cable Available, Electricity Available, Phone Available, Sewer Connected, Water Connected
Waterfront Description None
View Neighborhood
Roof Type Asphalt,Shingle
Accessibility None
Porch Covered, Front Porch, Patio, Rear Porch
Total Parking Spaces 4
Private Pool No
Building
Lot Description Back Yard, Corner Lot, Private, Trees-Large (Over 40 Ft), Trees-Moderate
Faces Northwest
Foundation Slab
Sewer Public Sewer
Water Public
Level or Stories One
Structure Type Masonry – All Sides,Stone
New Construction No
Schools
Elementary Schools Deep Wood
Middle Schools Chisholm Trail
High Schools Round Rock
School District Round Rock Isd
Others
Restrictions Deed Restrictions
Ownership Fee-Simple
Acceptable Financing Cash, Conventional, FHA, VA Loan
Tax Rate 1.7541
Listing Terms Cash, Conventional, FHA, VA Loan
Special Listing Condition Standard
Read Less
Want to know what your home might be worth? Contact us for a FREE valuation!

Our team is ready to help you sell your home for the highest possible price ASAP
Bought with Moreland Properties


