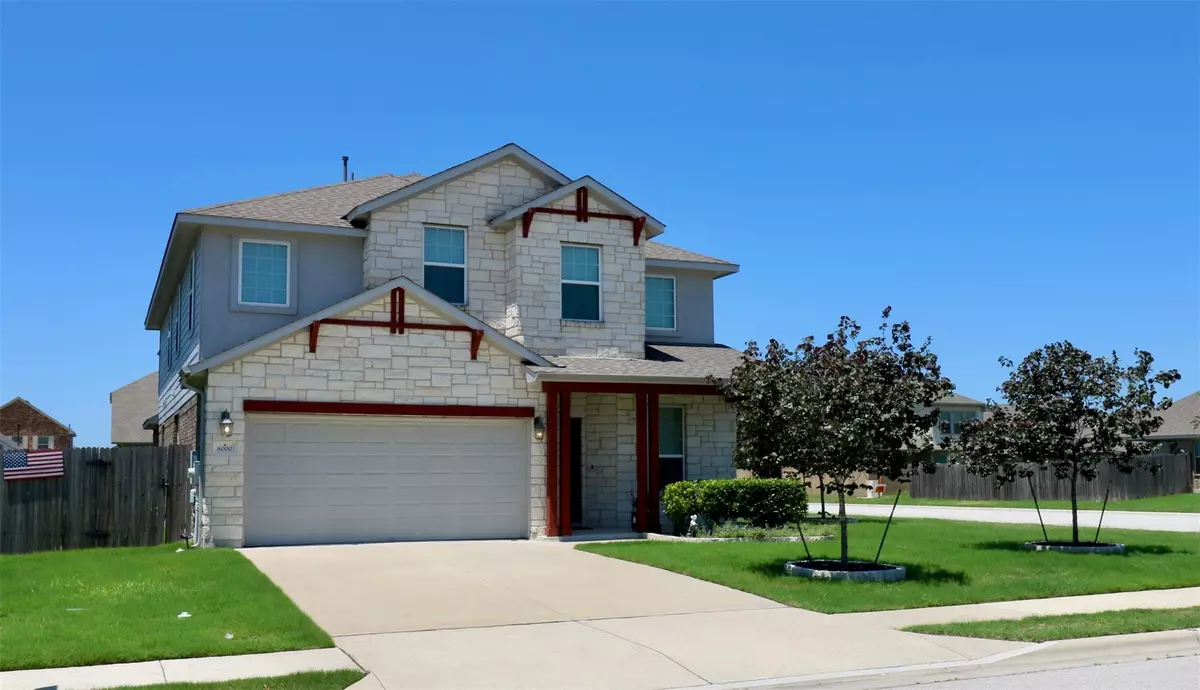$469,900
For more information regarding the value of a property, please contact us for a free consultation.
8000 Bassano DR Round Rock, TX 78665
4 Beds
3 Baths
2,896 SqFt
Key Details
Property Type Single Family Home
Sub Type Single Family Residence
Listing Status Sold
Purchase Type For Sale
Square Footage 2,896 sqft
Price per Sqft $158
Subdivision Siena Sec 26
MLS Listing ID 2327274
Sold Date 06/28/24
Bedrooms 4
Full Baths 2
Half Baths 1
HOA Fees $25/qua
Originating Board actris
Year Built 2015
Annual Tax Amount $10,777
Tax Year 2024
Lot Size 8,394 Sqft
Property Description
Welcome to 8000 Bassano Drive! This meticulously maintained home offers a perfect blend of modern amenities and timeless elegance. Situated in the Siena master planned community in Round Rock, this home enjoys the convenience of urban living while being surrounded by the tranquility of nature. Nearby parks, schools, and shopping centers provide endless opportunities for recreation and entertainment. Boasting almost 3,000 square feet of living space, this home offers ample room for relaxation and entertainment. The open-concept floor plan seamlessly connects the living, dining, and kitchen areas, creating a perfect setting for gatherings with family and friends. At the heart of the home, the kitchen features granite countertops, stainless steel appliances, and ample cabinet space and a large walk-in pantry. Escape to the tranquility of the master suite, complete with a spacious bedroom, walk-in closet, and en-suite bathroom. The spa-like bathroom features dual vanities, a soaking tub, and a separate shower, providing a serene retreat after a long day. With three additional bedrooms and two full bathrooms, this home offers plenty of space for family and guests. Each bedroom is thoughtfully designed with ample closet space and large windows, allowing for abundant natural light. The media room is pre-wired for surround sound and could easily be utilize for a home office, craft room, home gym, game room, studio, or many other creative uses. The flexible space can easily accommodate your needs, providing versatility and functionality for modern living. Make outside to your own private oasis, where a spacious covered patio creates the perfect setting for outdoor relaxation and entertainment. The backyard has plenty of room for a future pool, playscape or canine playground. Whether you're hosting a summer barbecue or enjoying a quiet morning coffee, this patio is sure to impress.
Priced to sell quickly, schedule your showing now and get instant equity!
Location
State TX
County Williamson
Rooms
Main Level Bedrooms 1
Interior
Interior Features Primary Bedroom on Main, Walk-In Closet(s), Wired for Sound
Heating Central
Cooling Central Air
Flooring Tile, Wood
Fireplace Y
Appliance Microwave, Free-Standing Gas Range, RNGHD, Stainless Steel Appliance(s), Vented Exhaust Fan
Exterior
Exterior Feature None
Garage Spaces 2.0
Fence Full
Pool None
Community Features High Speed Internet, Park, Pool
Utilities Available Electricity Connected, Natural Gas Connected, Water Connected
Waterfront Description None
View None
Roof Type Asphalt
Accessibility None
Porch Covered, Patio
Total Parking Spaces 4
Private Pool No
Building
Lot Description Corner Lot
Faces East
Foundation Slab
Sewer Public Sewer
Water Public
Level or Stories Two
Structure Type Brick Veneer,Blown-In Insulation,Cement Siding
New Construction No
Schools
Elementary Schools Benjamin Doc Kerley Elementary
Middle Schools Hutto
High Schools Hutto
School District Hutto Isd
Others
HOA Fee Include Common Area Maintenance,See Remarks
Restrictions Deed Restrictions
Ownership Fee-Simple
Acceptable Financing Cash, Conventional
Tax Rate 1.965426
Listing Terms Cash, Conventional
Special Listing Condition Standard
Read Less
Want to know what your home might be worth? Contact us for a FREE valuation!

Our team is ready to help you sell your home for the highest possible price ASAP
Bought with Smart City Realty, LLC


