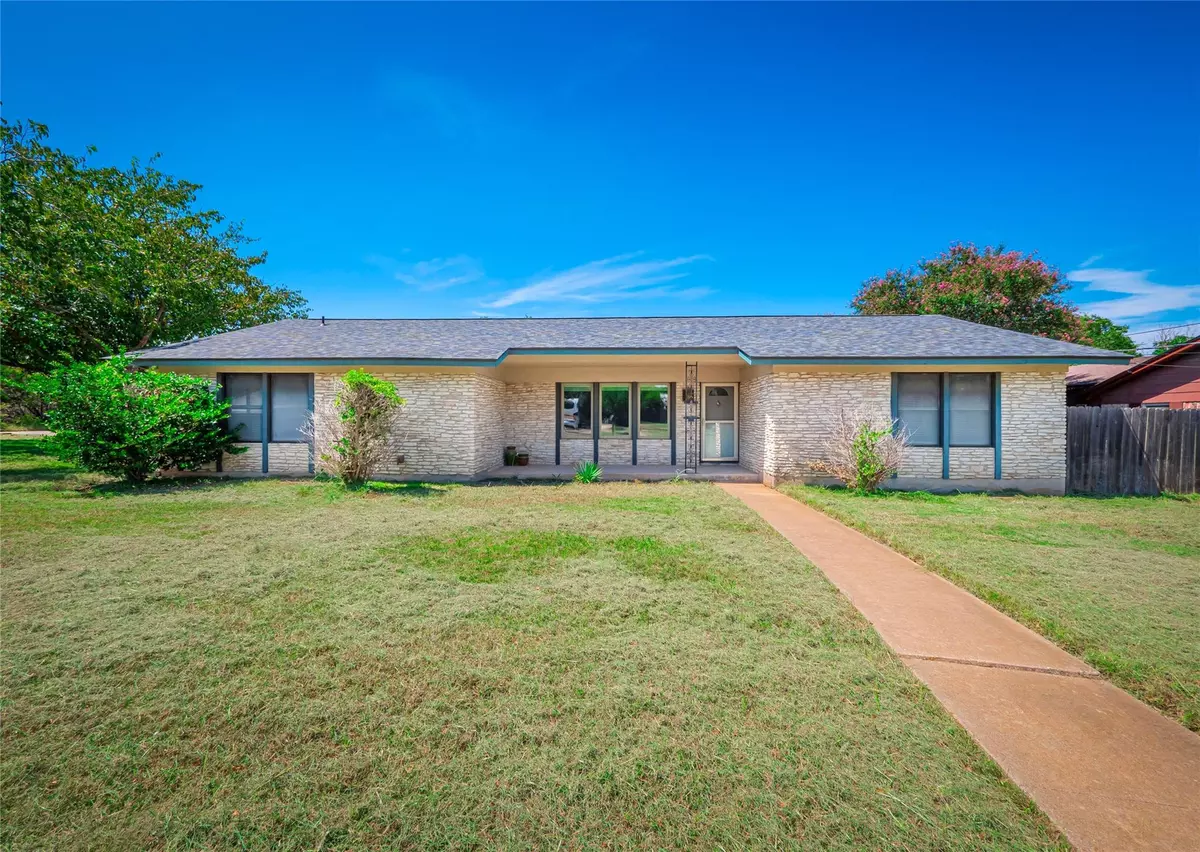$399,900
For more information regarding the value of a property, please contact us for a free consultation.
1511 Pecan ST Cedar Park, TX 78613
3 Beds
2 Baths
1,813 SqFt
Key Details
Property Type Single Family Home
Sub Type Single Family Residence
Listing Status Sold
Purchase Type For Sale
Square Footage 1,813 sqft
Price per Sqft $220
Subdivision Whitestone Oaks
MLS Listing ID 4174278
Sold Date 09/27/24
Bedrooms 3
Full Baths 2
Originating Board actris
Year Built 1975
Tax Year 2024
Lot Size 0.468 Acres
Property Description
This move in ready, 3-bedroom, 2-bath home is situated on a spacious .46-acre corner lot! With 1,813 square feet of living space, this home offers a blend of modern updates and classic charm perfect for any family. New laminate flooring and new ceiling fans throughout plus vaulted beam ceilings, a stunning stone fireplace, and built-in bookcases, all add to the warm, inviting atmosphere. The generous bedrooms offer plenty of space for rest and relaxation. Enjoy. your morning coffee on the covered back porch. There's even a convenient storage building for all your tools and toys! Practical features like the side-entry garage, 220v outlet for RV, and wide double gate on the fence make it easy to store a boat or RV right at home. Plus, there's no HOA to worry about! New duct work ensures efficiency and comfort year-round. With easy access to FM1431 and Hwy 183, you'll find commuting a breeze. And when its time to dine or shop, you're just minutes away from lots of great restaurants and retailers.
Location
State TX
County Williamson
Rooms
Main Level Bedrooms 3
Interior
Interior Features Bookcases, Built-in Features, Ceiling Fan(s), Beamed Ceilings, Vaulted Ceiling(s), Electric Dryer Hookup, Eat-in Kitchen, Entrance Foyer, No Interior Steps, Open Floorplan, Pantry, Primary Bedroom on Main, Washer Hookup
Heating Central, Electric, Fireplace(s)
Cooling Ceiling Fan(s), Central Air, Electric
Flooring Laminate
Fireplaces Number 1
Fireplaces Type Living Room, Wood Burning
Fireplace Y
Appliance Built-In Oven(s), Dishwasher, Disposal, Electric Cooktop, Microwave, Stainless Steel Appliance(s), Electric Water Heater
Exterior
Exterior Feature Exterior Steps
Garage Spaces 2.0
Fence Back Yard, Privacy, Wood
Pool None
Community Features Curbs
Utilities Available Cable Available, Electricity Connected, High Speed Internet, Phone Available, Sewer Connected, Water Connected
Waterfront Description None
View Neighborhood
Roof Type Composition,Shingle
Accessibility None
Porch Covered, Front Porch, Rear Porch
Total Parking Spaces 2
Private Pool No
Building
Lot Description Back Yard, Corner Lot, Curbs, Level
Faces South
Foundation Slab
Sewer Public Sewer
Water Public
Level or Stories One
Structure Type Stone
New Construction No
Schools
Elementary Schools Westside
Middle Schools Artie L Henry
High Schools Vista Ridge
School District Leander Isd
Others
Restrictions Deed Restrictions
Ownership Fee-Simple
Acceptable Financing Cash, Conventional, FHA, VA Loan
Tax Rate 1.9718
Listing Terms Cash, Conventional, FHA, VA Loan
Special Listing Condition Standard
Read Less
Want to know what your home might be worth? Contact us for a FREE valuation!

Our team is ready to help you sell your home for the highest possible price ASAP
Bought with Wisner Real Estate


