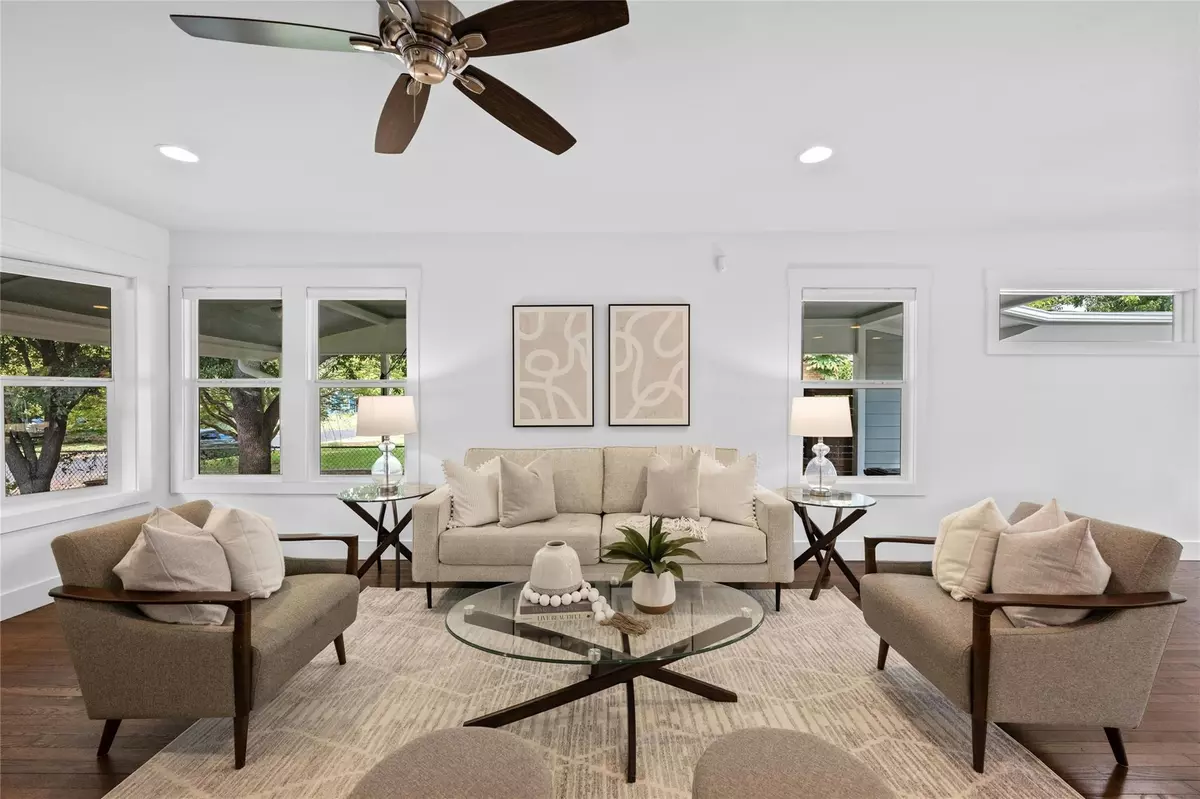$799,500
For more information regarding the value of a property, please contact us for a free consultation.
1006 Ruth Ave Austin, TX 78757
3 Beds
2 Baths
1,621 SqFt
Key Details
Property Type Single Family Home
Sub Type Single Family Residence
Listing Status Sold
Purchase Type For Sale
Square Footage 1,621 sqft
Price per Sqft $512
Subdivision Brentwood
MLS Listing ID 1463285
Sold Date 09/30/24
Bedrooms 3
Full Baths 2
Originating Board actris
Year Built 1950
Annual Tax Amount $10,603
Tax Year 2024
Lot Size 0.307 Acres
Property Description
Just Listed! This beautifully updated, move-in-ready, one-story Craftsman-style home (Main house 1492 SF. + detached studio 129 SF.) offers 3 bedrooms & 2 baths on a spacious + rare THIRD-OF-AN-ACRE LOT in the highly walkable & family-friendly Brentwood neighborhood. The large .3 acre backyard includes a detached studio equipped with electricity & AC, perfect for a home office/gym/flex space. Among the numerous updates is a remodeled gourmet kitchen featuring stainless steel appliances & an expanded primary bedroom with a spa-like bathroom with dual sinks, a walk-in shower + a customized large walk-in closet. Additional updates include rich hardwood floors (no carpet), fresh paint, custom cabinetry, updated lighting fixtures, built-in bookshelves with a charming barn door, a newly added stackable washer/dryer space + fantastic storage. The private backyard is expansive with room for a pool or possibly a larger ADU/second home? The large backyard features a 500-gallon rainwater collection system, a roomy storage/workshop, and the recently added detached office/flex space. There's also a treehouse with cafe lights, a swing set, and a tire swing, making it so fun for kids & kids-at-heart. The wildflowers are stunning in the Springtime, and the newly installed deck is ideal for entertaining. Plus, the deck is plumbed with natural gas, perfect for grill enthusiasts. You'll love the short walk to the new Brentwood Elementary School & its beloved playground. Enjoy strolls to local favs like The Little Deli + more. Head to the Crestview Station + hop on the light rail to head to Downtown Austin, East Austin, or up to the Domain + farther North. The well-loved Brentwood neighborhood is known for its festive atmosphere & friendly neighbors.
Location
State TX
County Travis
Rooms
Main Level Bedrooms 3
Interior
Interior Features Bookcases, Built-in Features, Chandelier, Granite Counters, Double Vanity, Electric Dryer Hookup, Gas Dryer Hookup, Kitchen Island, Open Floorplan, Primary Bedroom on Main, Recessed Lighting, Stackable W/D Connections, Storage, Walk-In Closet(s)
Heating Central, Natural Gas
Cooling Ceiling Fan(s), Central Air, Electric
Flooring Tile, Wood
Fireplace Y
Appliance Built-In Range, Dishwasher, Disposal, ENERGY STAR Qualified Appliances, Exhaust Fan, Gas Range, Free-Standing Gas Range, RNGHD, Self Cleaning Oven, Stainless Steel Appliance(s), Water Heater
Exterior
Exterior Feature Garden, Gutters Full, Lighting, Playground, Private Yard
Fence Fenced, Privacy
Pool None
Community Features Curbs, Park, Playground, Sidewalks, Street Lights, Walk/Bike/Hike/Jog Trail(s
Utilities Available Electricity Connected, Natural Gas Connected, Sewer Connected, Water Connected
Waterfront Description None
View None
Roof Type Composition
Accessibility None
Porch Covered, Deck, Front Porch, Patio, Porch, Rear Porch
Total Parking Spaces 2
Private Pool No
Building
Lot Description Back Yard, Front Yard, Garden, Landscaped, Native Plants, Public Maintained Road, Trees-Large (Over 40 Ft), Trees-Medium (20 Ft - 40 Ft)
Faces South
Foundation Pillar/Post/Pier
Sewer Public Sewer
Water Public
Level or Stories One
Structure Type HardiPlank Type
New Construction No
Schools
Elementary Schools Brentwood
Middle Schools Lamar (Austin Isd)
High Schools Mccallum
School District Austin Isd
Others
Restrictions None
Ownership Fee-Simple
Acceptable Financing Cash, Conventional, VA Loan
Tax Rate 1.8092
Listing Terms Cash, Conventional, VA Loan
Special Listing Condition Standard
Read Less
Want to know what your home might be worth? Contact us for a FREE valuation!

Our team is ready to help you sell your home for the highest possible price ASAP
Bought with Compass RE Texas, LLC


